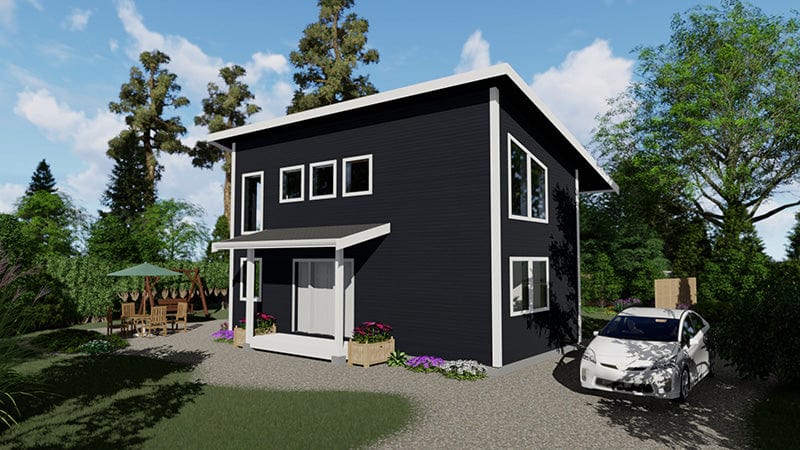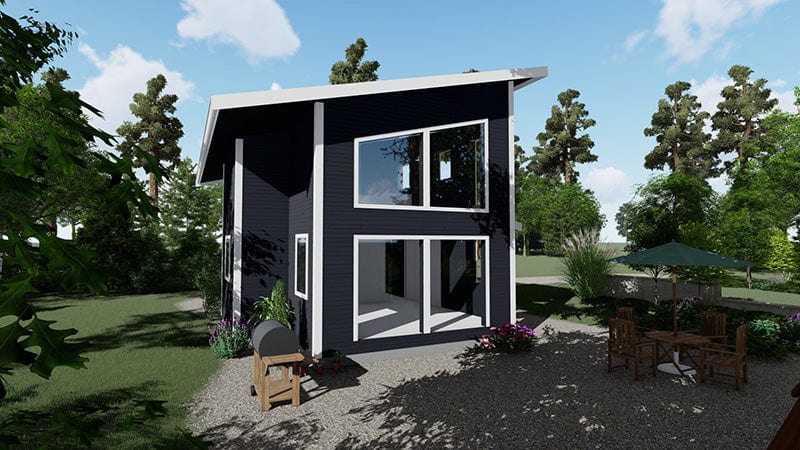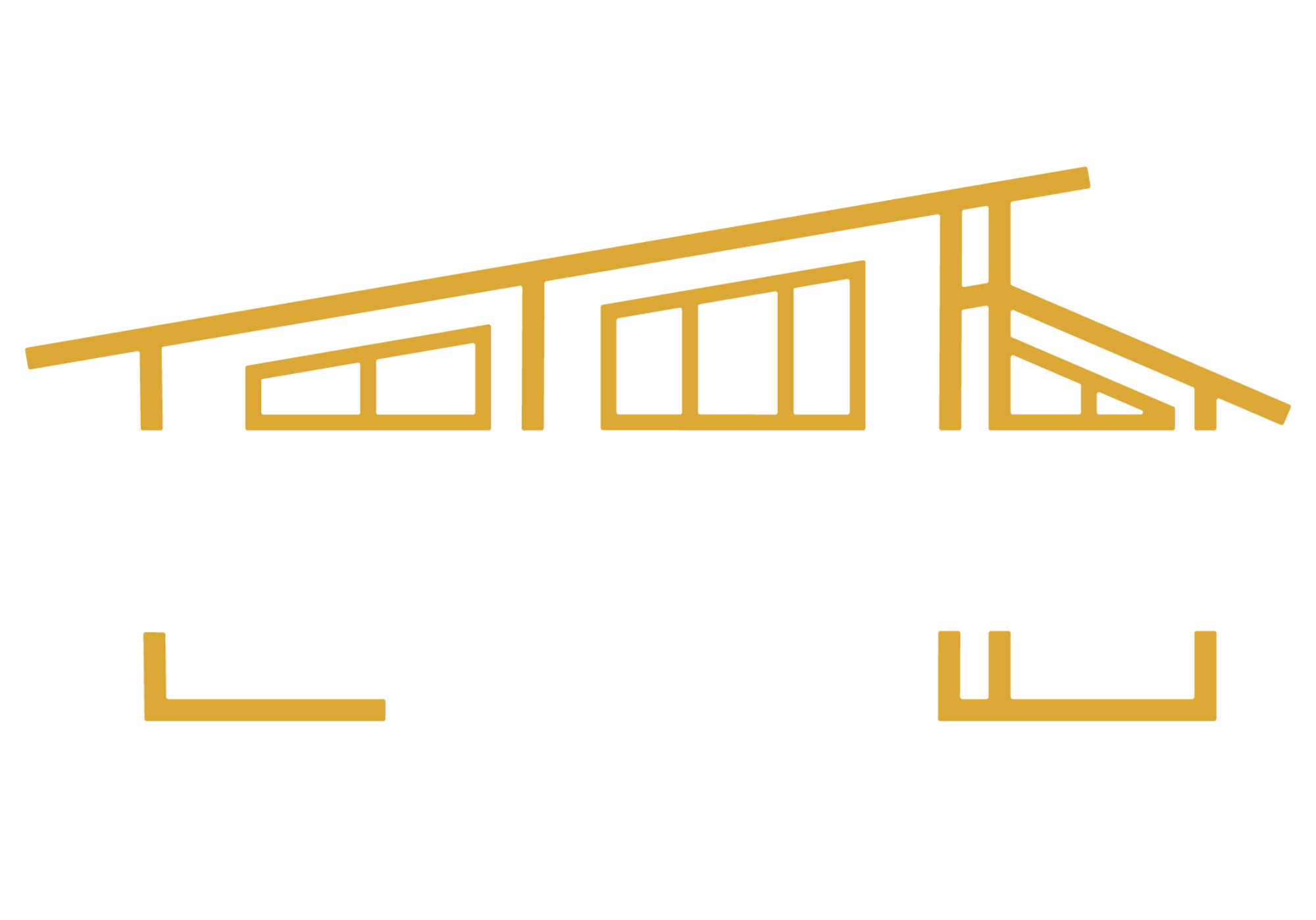

Westerly
This 770 sq. ft. two-level Westcoast style home perfectly suits your scenic property as a secondary dwelling or vacation home. This home has a covered entrance on the main floor, a bedroom with a walk-in closet, a three-piece bathroom, and an open-concept kitchen/dining and living room. The second story has a 12 x 15 loft area that can be used as a second bedroom. Access your garden or patio area from the patio sliding door located in the great room.
Kitchen Island, appliances and decks are optional. The description above depends on the stage of construction. Please get in touch with us for further information. Modifications are cheerfully accepted.
Westerly Tech Specs
- Main Floor = 560 sq. ft.
- Second Floor = 210 sq. ft.
- Total = 770 sq. ft.
- Building Width = 32 ft
- Building Depth = 20 ft
- Building Height = 21′-11 ft
Download the complete floorplan by clicking "Download Floorplan"

Building costs go beyond the home — do you know what to expect?
Book a free site review with Trafalgar and build smarter from the start.
Permits, servicing, and access — our free site assessment covers what others miss.
This product has no reviews yet.

