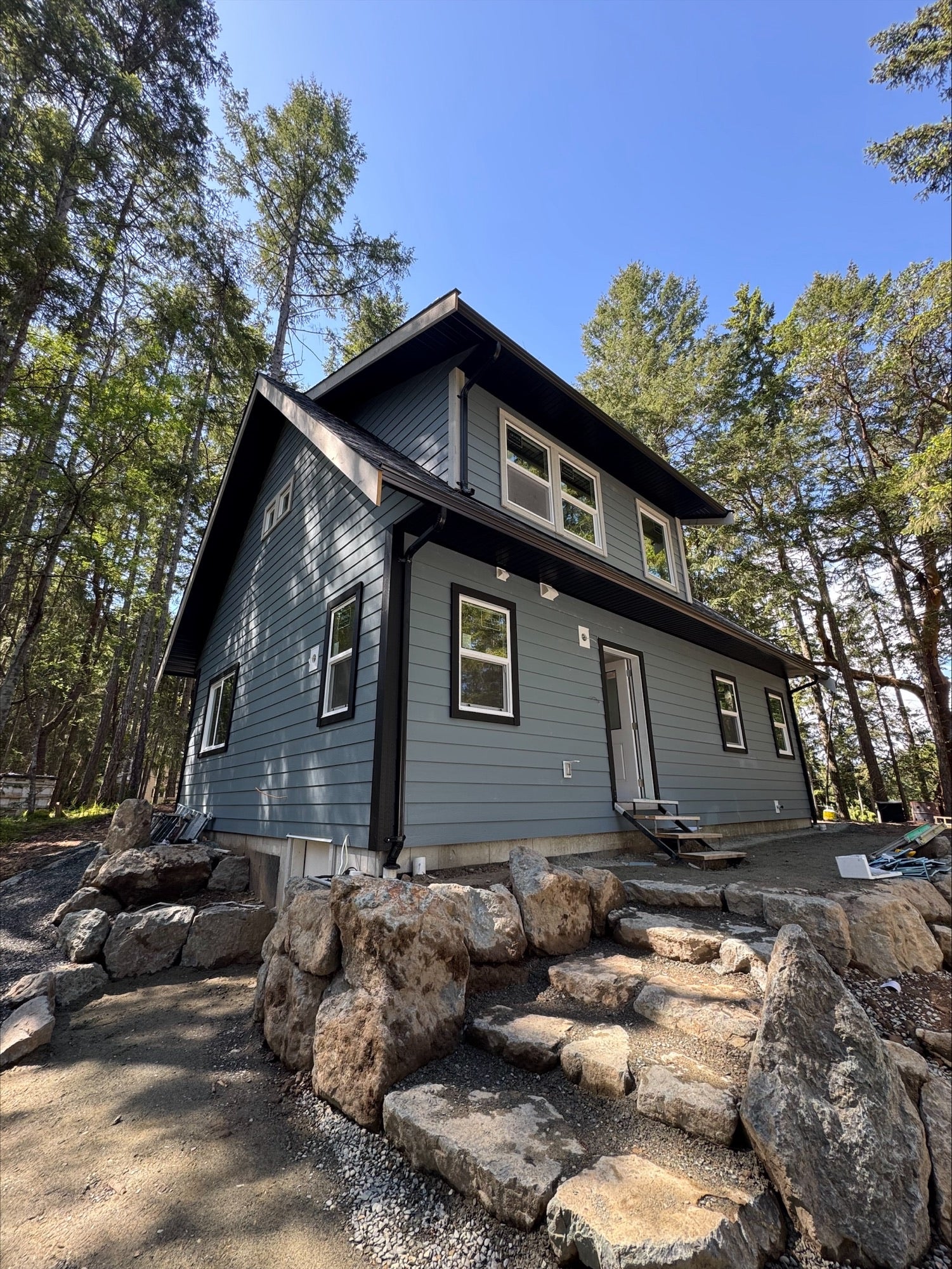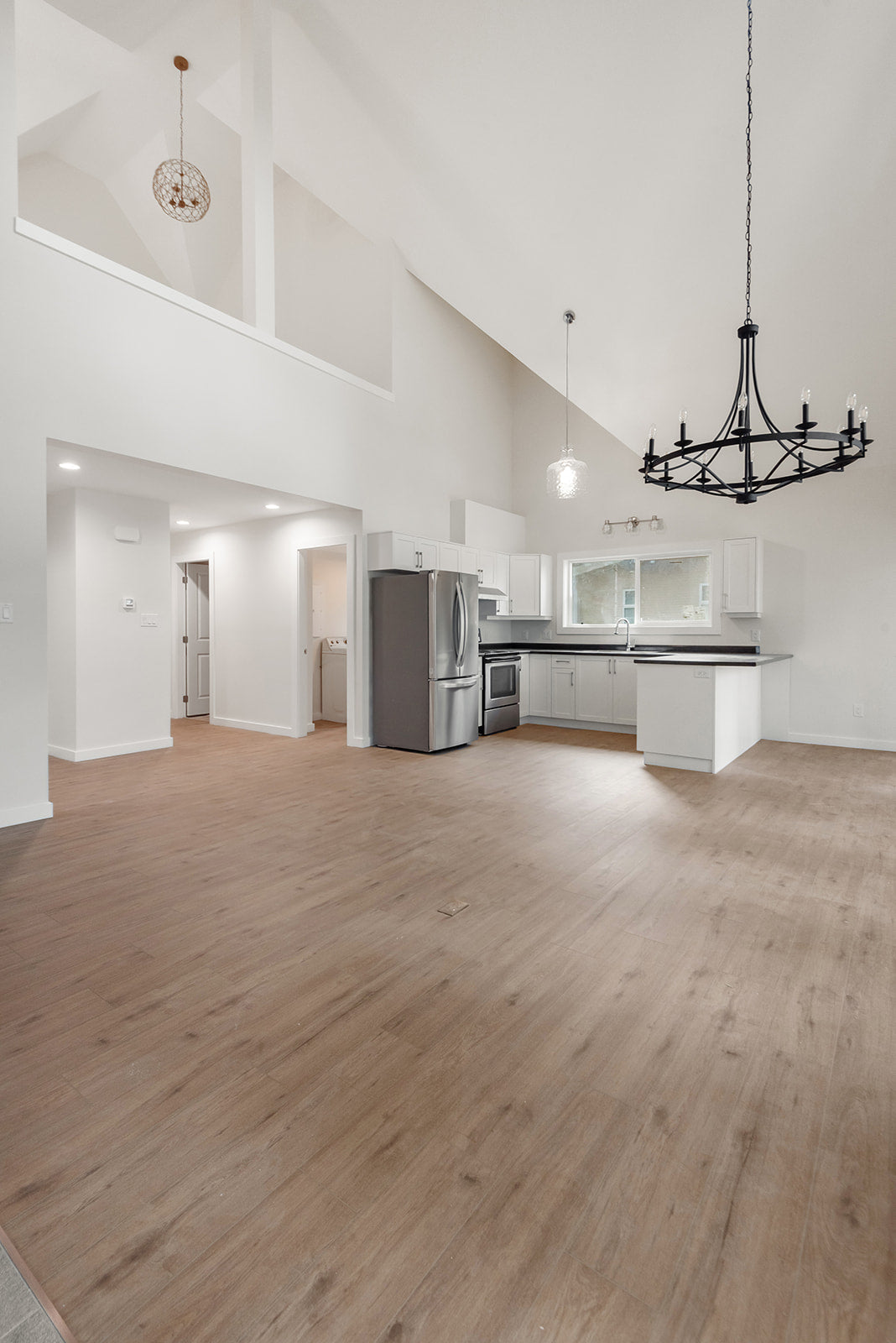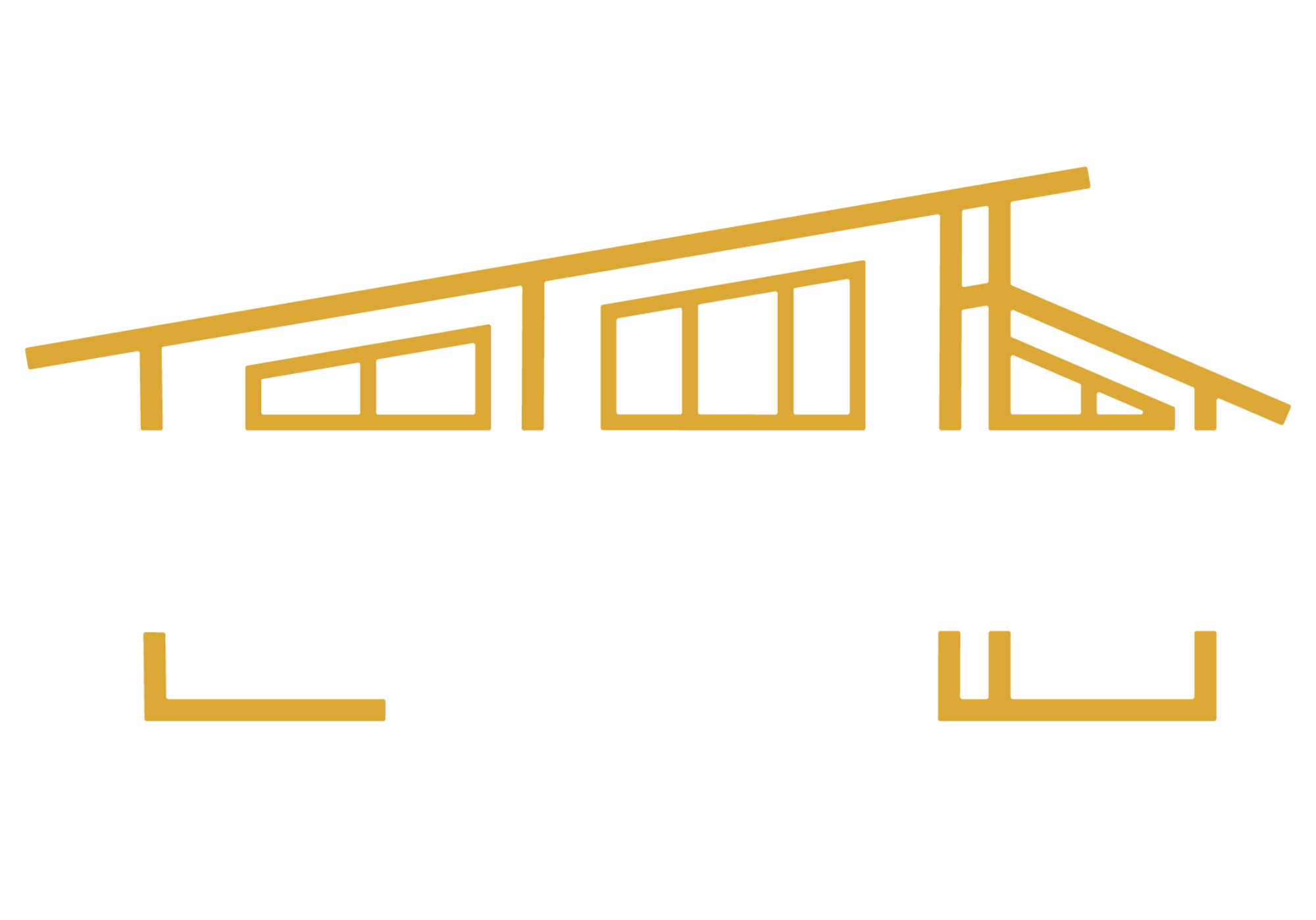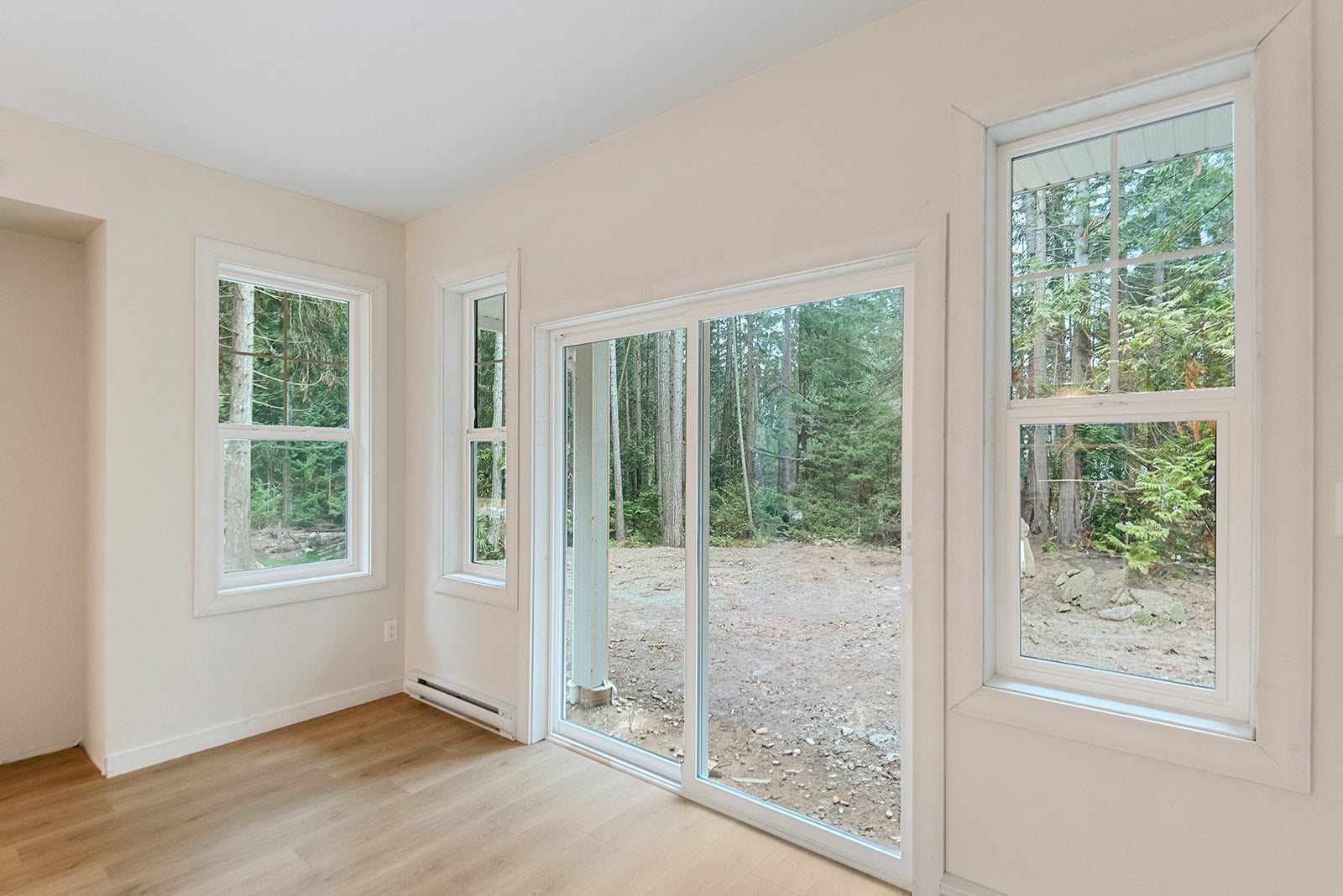Save Up To 30%
Our process is fine-tuned to provide beautiful, quality homes in a streamlined and cost effective method.
Trafalgar Homes offers two home building packages: Lock-up Plus or Complete.
All of our homes are built on-site, with standard frame construction and a 3 ft concrete crawlspace making our homes easy for construction mortgages/draw down mortgages and can be built anywhere.
For an additional cost, you can increase the 3 ft crawlspace up to a full-height basement - an affordable way to increase storage or living space. We also work closely with a construction mortgage specialist to help our clients with financing.
All of our homes are built on-site, with standard frame construction and a 3 ft concrete crawlspace making our homes easy for construction mortgages/draw down mortgages and can be built anywhere.
For an additional cost, you can increase the 3 ft crawlspace up to a full-height basement - an affordable way to increase storage or living space. We also work closely with a construction mortgage specialist to help our clients with financing.

Prices Start As Low As $164,087
- A water tight home with windows, exterior doors, siding, concrete foundation, and roof
- All Material and Labour for a 3 ft Concrete Crawlspace (foundation) damp proofed
- Pump truck delivery (included depending on property location)
- Skim Coat
- All Labour to Build to Lock-up Plus Stage
- 2×10 Floor Beams | 2×10 Floor Joists 16″ o/c | 3/4″ T&G OSB Floor Sheeting
- 2×6 Exterior Walls 16″ o/c | 2×4 Interior Walls 16″ o/c Floor | Wall and Ridge Beams | 1/2″ Roof and Exterior Wall Sheets
- 30 Year Pro Rated Fiberglass Roof Shingles
- NAFS certified Exterior Doors and Windows
- 2 Layer Building Paper
- Hardi Plank Siding | Rain screen | Gutters and down spouts
- Rough in Electrical to Code with 200 Amp Service | Rough in Plumbing with Bathtubs
- Insulation R20 Exterior Walls | Insulation R28 & R40 Roofs (R50 where required) | Insulation R12 Crawl Space
- 1/2″ Drywall | 5/8″ Ceiling Drywall
- Exterior/Interior Painting (optional)
- Warranty 2.5.10

Prices Start As Low As $183,782
All Materials and Labour to Build to Lock-up Plus Stage PLUS:
- All Electrical to Code with 200 Amp Service
- Electrical Baseboard Heat & either CRV or HRV depending on home design
- All Plumbing with Bathtubs, Sinks, Taps, Toilets
- Hot Water Tank
- Carpet and Vinyl Floor Coverings
- Interior Doors and Mouldings
- Kitchen Cabinets
- Bathroom Vanities
- Exterior Trim and Interior Painting (optional)
- Warranty 2.5.10
* Appliances are not included but all customers benefit from our Preferred Builders Pricing.
Prices Start As Low As $164,087
- A water tight home with windows, exterior doors, siding, concrete foundation, and roof
- All Material and Labour for a 3 ft Concrete Crawlspace (foundation) damp proofed
- Pump truck delivery (included depending on property location)
- Skim Coat
- All Labour to Build to Lock-up Plus Stage
- 2×10 Floor Beams | 2×10 Floor Joists 16″ o/c | 3/4″ T&G OSB Floor Sheeting
- 2×6 Exterior Walls 16″ o/c | 2×4 Interior Walls 16″ o/c Floor | Wall and Ridge Beams | 1/2″ Roof and Exterior Wall Sheets
- 30 Year Pro Rated Fiberglass Roof Shingles
- NAFS certified Exterior Doors and Windows
- 2 Layer Building Paper
- Hardi Plank Siding | Rain screen | Gutters and down spouts
- Rough in Electrical to Code with 200 Amp Service | Rough in Plumbing with Bathtubs
- Insulation R20 Exterior Walls | Insulation R28 & R40 Roofs (R50 where required) | Insulation R12 Crawl Space
- 1/2″ Drywall | 5/8″ Ceiling Drywall
- Exterior/Interior Painting (optional)
- Warranty 2.5.10
Prices Start As Low As $183,782
All Materials and Labour to Build to Lock-up Plus Stage PLUS:
- All Electrical to Code with 200 Amp Service
- Electrical Baseboard Heat & either CRV or HRV depending on home design
- All Plumbing with Bathtubs, Sinks, Taps, Toilets
- Hot Water Tank
- Carpet and Vinyl Floor Coverings
- Interior Doors and Mouldings
- Kitchen Cabinets
- Bathroom Vanities
- Exterior Trim and Interior Painting (optional)
- Warranty 2.5.10
* Appliances are not included but all customers benefit from our Preferred Builders Pricing.


In order to budget properly there are items that are not done by Trafalgar Homes and are the responsibility of our clients.
- Site survey and and plot plans (where the house is situated)
- Site specific or geo-technical engineering
- Excavating, back filling, and drain tile
- Power to the site
- Light fixtures (if building to the complete stage) Trafalgar Homes will install the light fixtures you purchase (if they/required light bulbs) are onsite when the electrician is there.
- Trafalgar Homes contract is based on BC Building Code standards for electrical outlets and light fixtures. If you want pot lights or additional outlets our Electrician will provide you with the additional cost paid by you
- Site cleanup (Trafalgar does remove the drywall). Unless you have access to a truck/dump. We recommend you arrange for a bin.
- Permitting fees - We act as your Agent with the building department but you are responsible for any permit fees. We work with you as your Agent to put together the Building Permit Application.
In order to budget properly there are items that are not done by Trafalgar Homes and are the responsibility of our clients.
- Site survey and and plot plans (where the house is situated)
- Site specific or geo-technical engineering
- Excavating, back filling, and drain tile
- Power to the site
- Light fixtures (if building to the complete stage) Trafalgar Homes will install the light fixtures you purchase (if they/required light bulbs) are onsite when the electrician is there.
- Trafalgar Homes contract is based on BC Building Code standards for electrical outlets and light fixtures. If you want pot lights or additional outlets our Electrician will provide you with the additional cost paid by you
- Site cleanup (Trafalgar does remove the drywall). Unless you have access to a truck/dump. We recommend you arrange for a bin.
- Permitting fees - We act as your Agent with the building department but you are responsible for any permit fees. We work with you as your Agent to put together the Building Permit Application.



