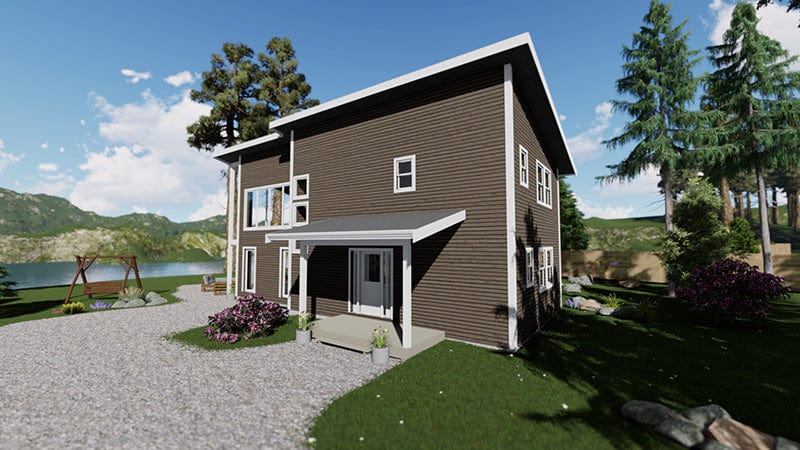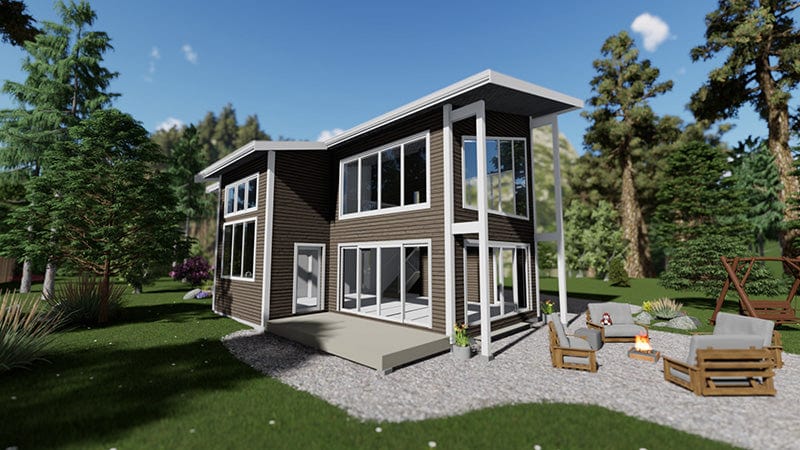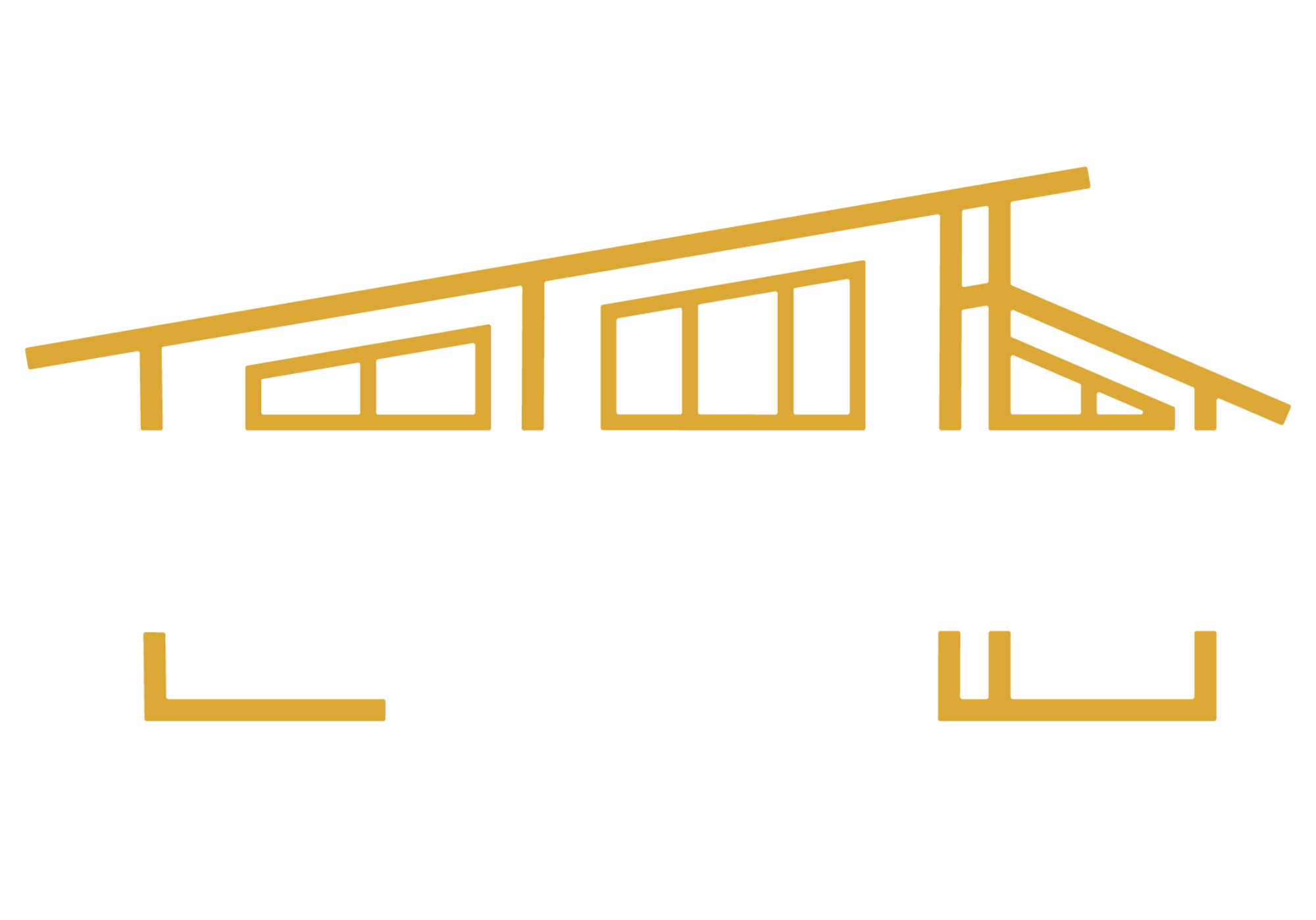

Westbeach
This beautifully designed home boasts two spacious bedrooms, one upstairs and one downstairs, an upstairs loft area, a large kitchen/dining room and a great room downstairs. Outside, the covered entry porch (front view) expands the home and adds charm.
Westbeach Tech Specs
- Main Floor = 886 sq. ft.
- Second Floor = 472 sq. ft.
- Total = 1358 sq. ft.
- Building Width = 44 ft
- Building Depth = 25 ft
- Building Height = 24′-6 ft
Download the complete floorplan by clicking "Download Floorplan"

Building costs go beyond the home — do you know what to expect?
Book a free site review with Trafalgar and build smarter from the start.
Permits, servicing, and access — our free site assessment covers what others miss.
This product has no reviews yet.

