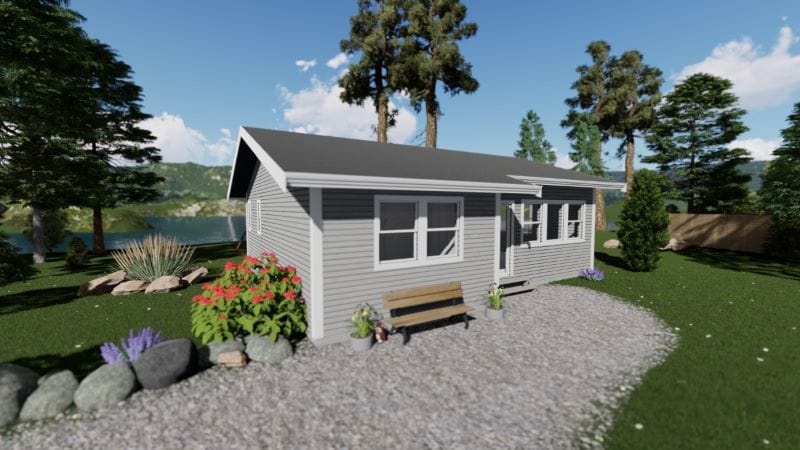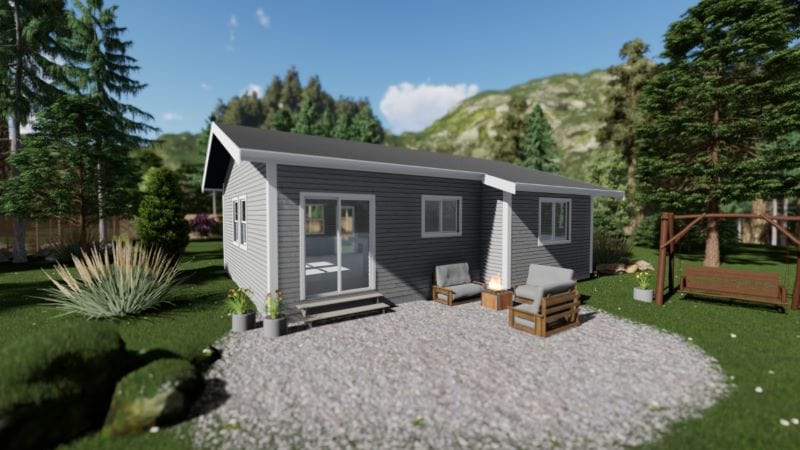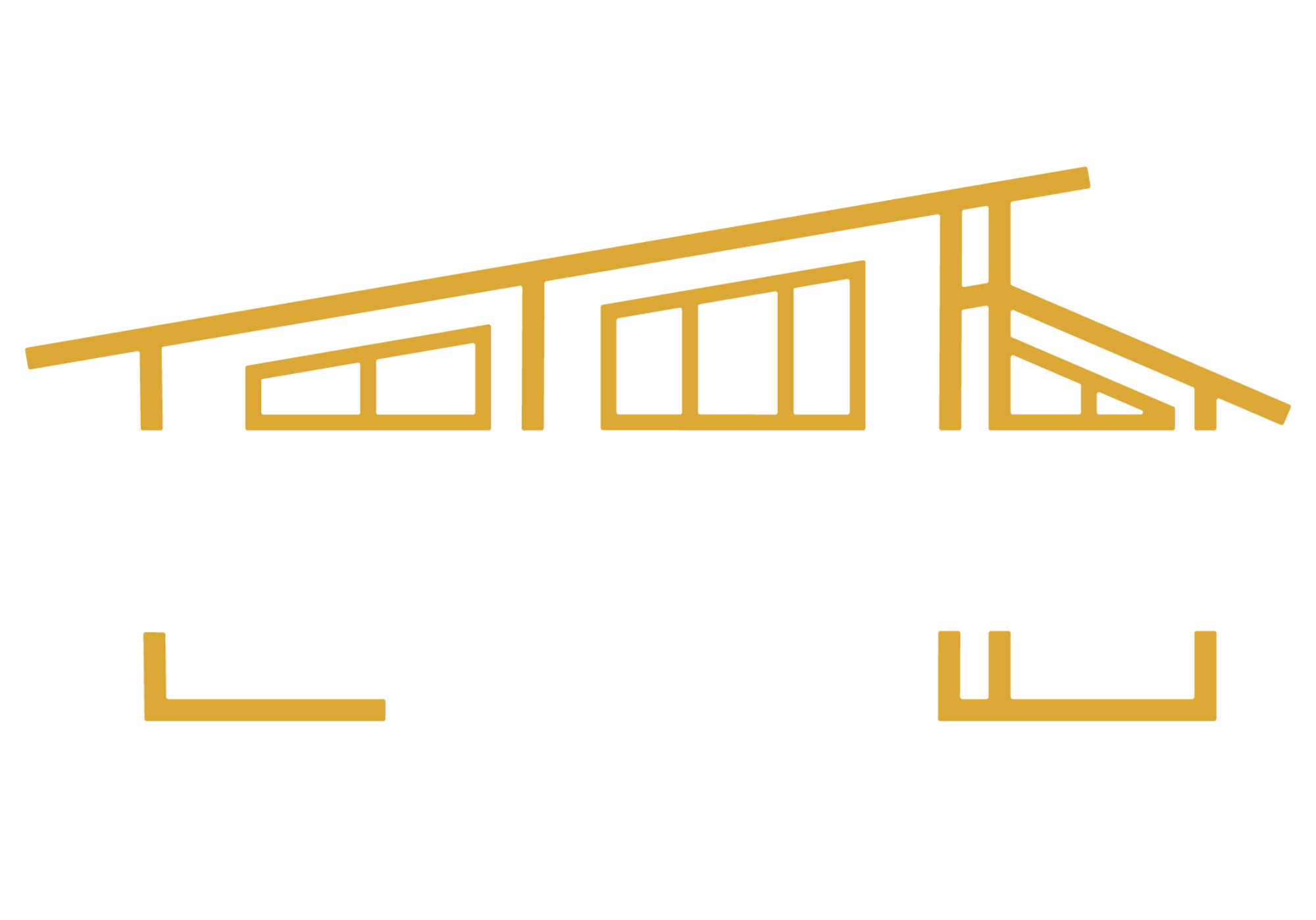

Sedgeway
This is a charming home for your retirement, a cottage or as a secondary dwelling/income helper. The master bedroom is bright and has a separate closet space. The side entry has a closet and a separate space for a stackable washer and dryer. The kitchen has ample space for a standard-size fridge, range and dishwasher and comes with crisp white custom-built Shaker-style cabinets.
The description above depends on the stage of construction. Please get in touch with us for further information. Modifications are cheerfully accepted.
Sedgeway Tech Specs
- Main Floor = 799 sq. ft.
- Total = 799 sq. ft.
- Building Width = 32.5 ft
- Building Depth = 28 ft
Download the complete floorplan by clicking "Download Floorplan"

Building costs go beyond the home — do you know what to expect?
Book a free site review with Trafalgar and build smarter from the start.
Permits, servicing, and access — our free site assessment covers what others miss.
This product has no reviews yet.

