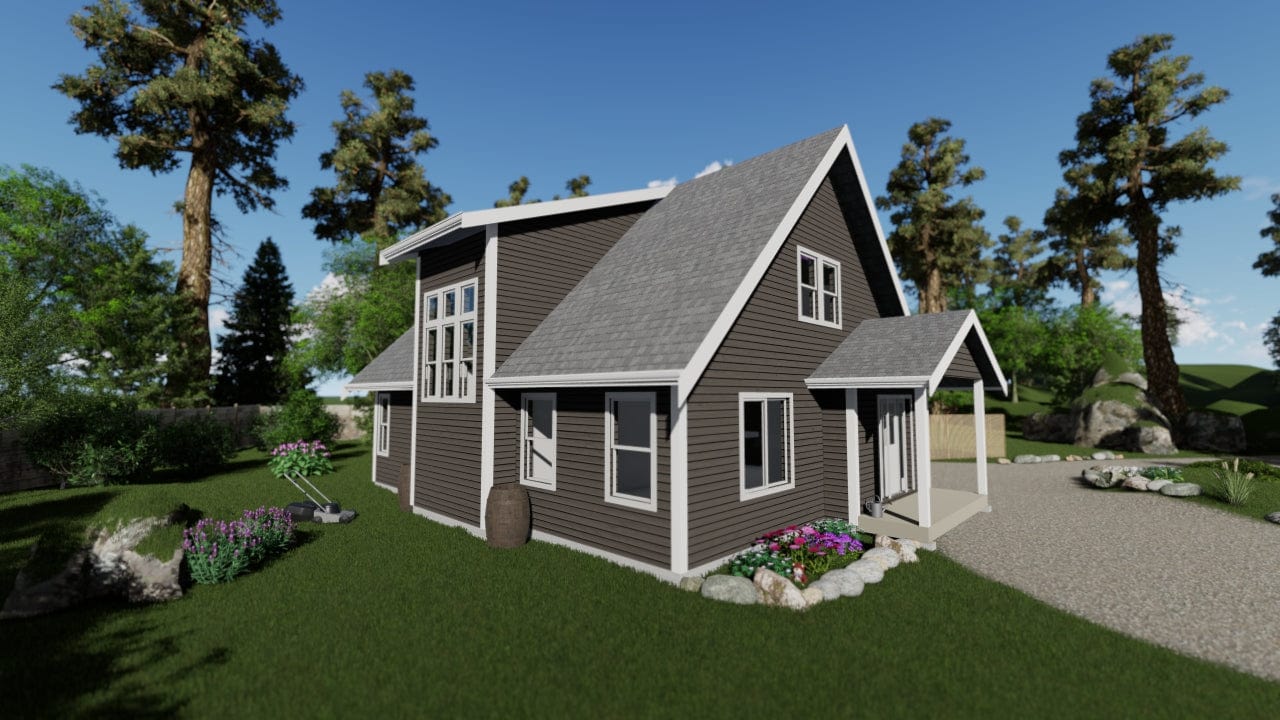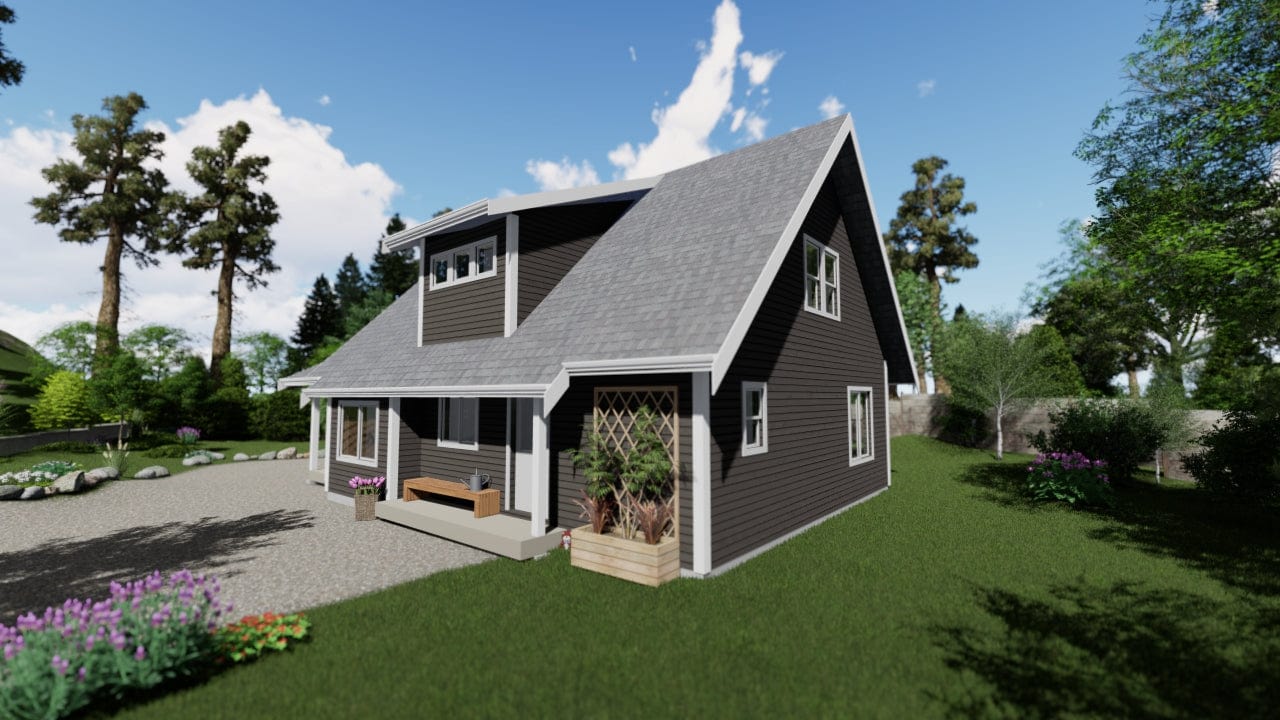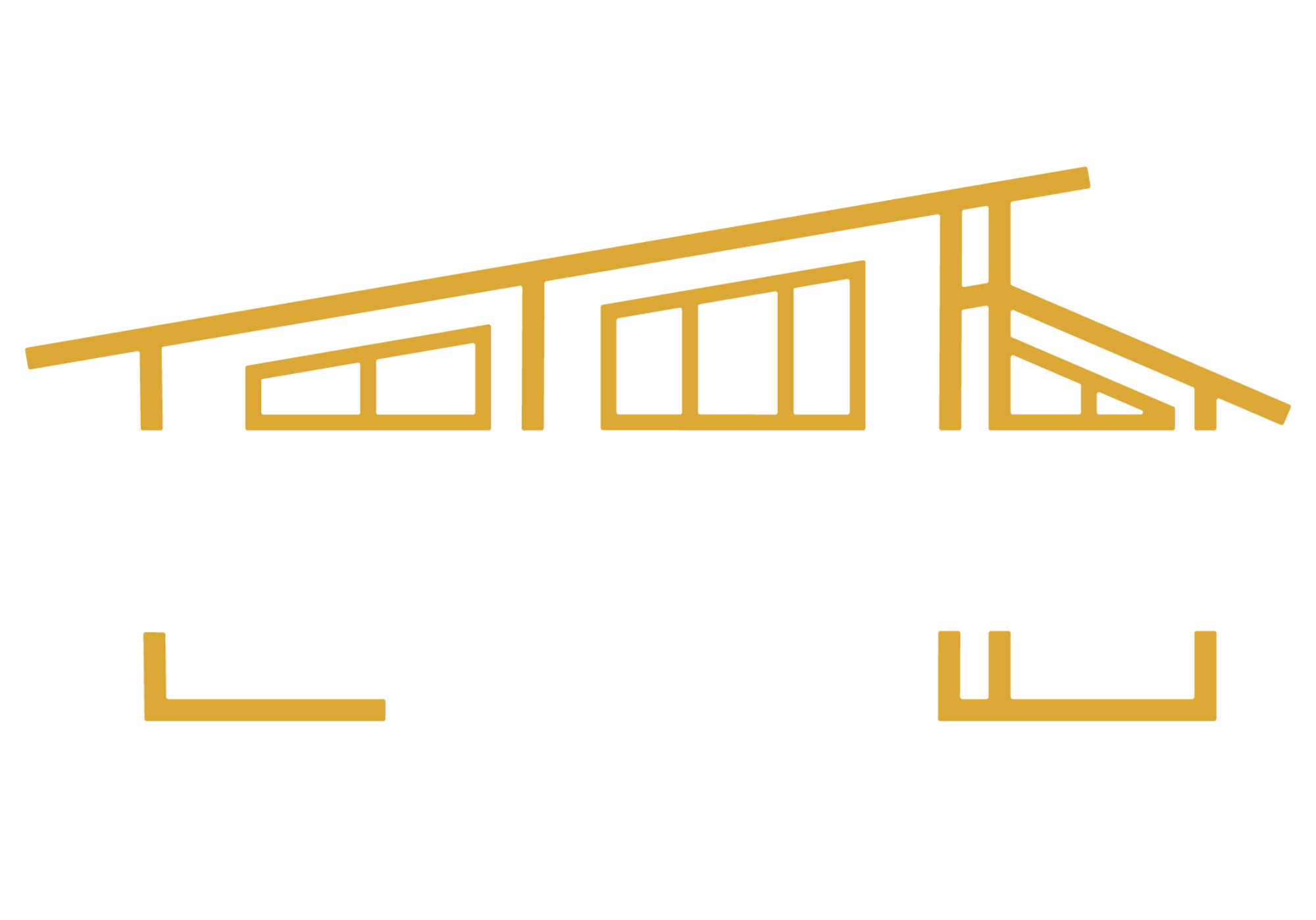

Ridge
A beautiful, traditional design on the main level the Ridge, has a large master bedroom with walk-in closet and ensuite bathroom. an open plan living room, dinning room and a galley kitchen. The main entry has lots of closet space. A unique feature is a large landing leading up to the second floor where you will find two bedrooms, another bathroom and loft space. Entry decks are optional.
Emissary Tech Specs
- Main Floor = 1076 sq. ft.
- Second Floor = 565 sq. ft.
- Total = 1641 sq. ft.
- Building Width = 32 ft
- Building Depth = 36 ft
- Building Depth = 25′-5 ft
Download the complete floorplan by clicking "Download Floorplan"

Building costs go beyond the home — do you know what to expect?
Book a free site review with Trafalgar and build smarter from the start.
Permits, servicing, and access — our free site assessment covers what others miss.
This product has no reviews yet.

