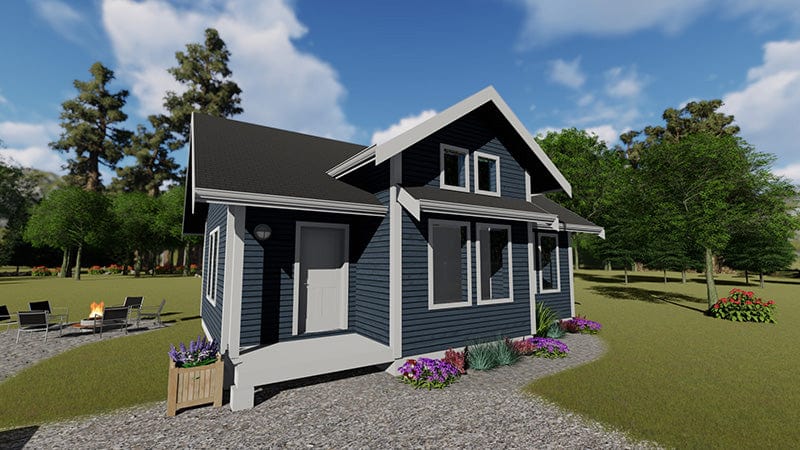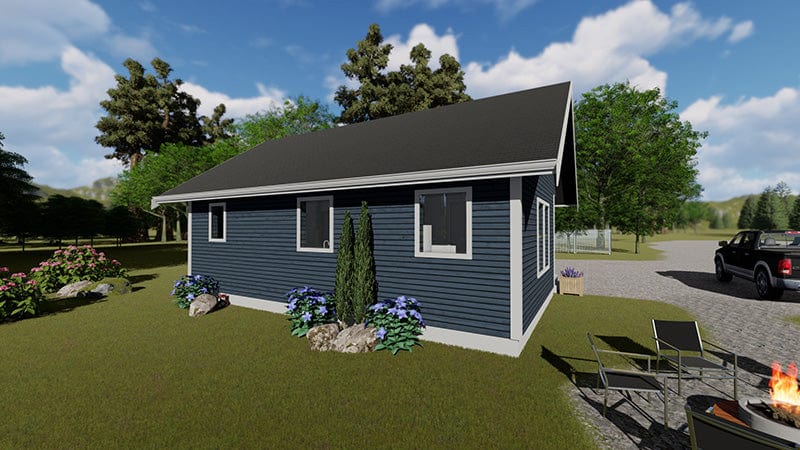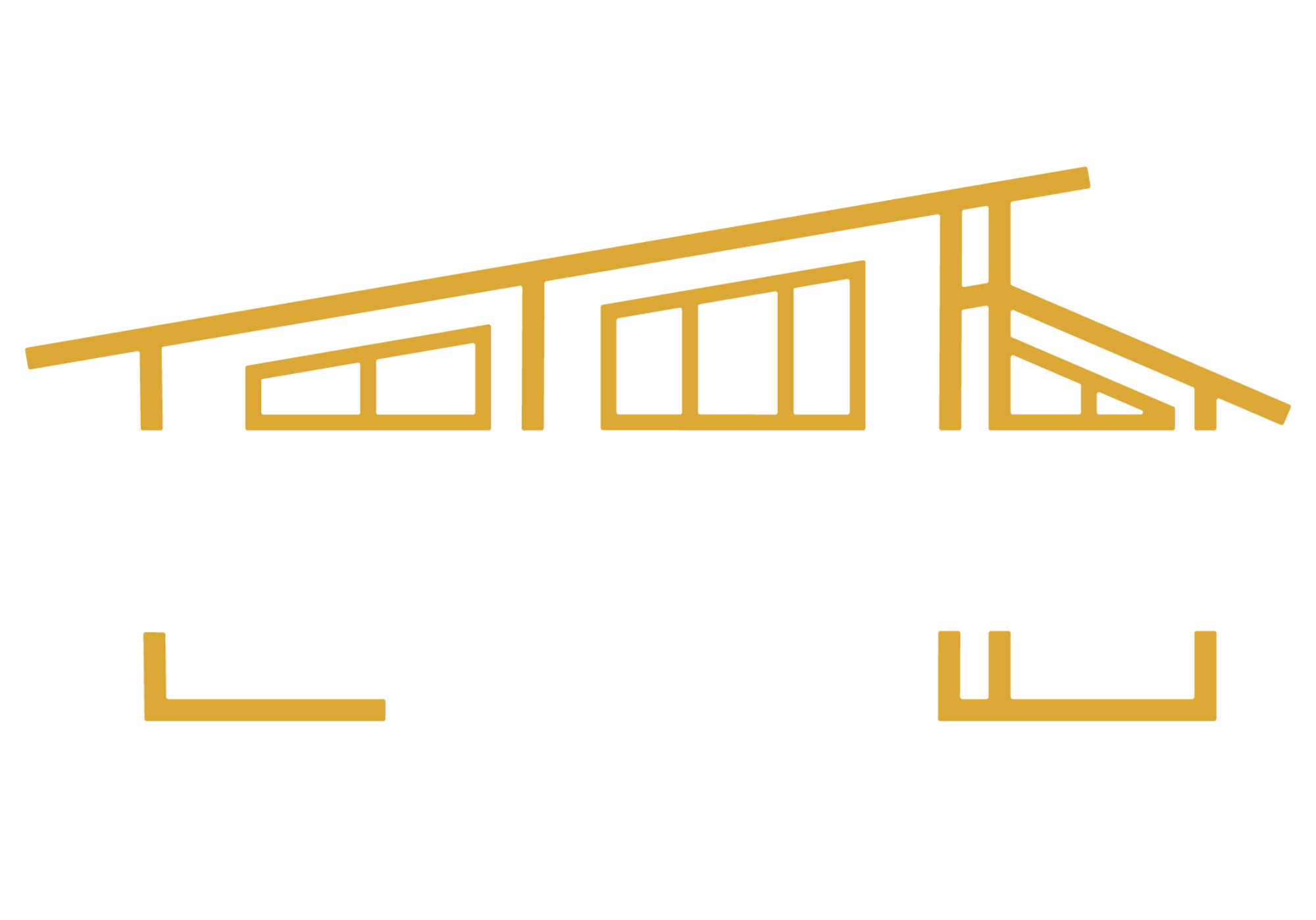

Port
This charming rancher is designed to suit zoning for a secondary dwelling or as a vacation cottage. This 620-square-foot home includes a high ceiling over the living area, a galley kitchen, one bedroom, one bathroom and space for a washer and dryer. The three-piece bathroom has a tub/shower wall combo with a toilet and vanity. The kitchen has ample space for a standard-size fridge, range and dishwasher and comes with crisp white custom-built Shaker-style cabinets. With no stairs, this is a perfect home for your retirement, a cottage or as a secondary dwelling/income helper. This home design can be modified to 2 smaller bedrooms for a growing family. Decks are optional.
Port Tech Specs
- Main Floor = 620 sq. ft.
- Total = 620 sq. ft.
- Building Width = 30 ft
- Building Depth = 23 ft
- Building Height = 17′-3 ft
Download the complete floorplan by clicking "Download Floorplan"

Building costs go beyond the home — do you know what to expect?
Book a free site review with Trafalgar and build smarter from the start.
Permits, servicing, and access — our free site assessment covers what others miss.
This product has no reviews yet.

