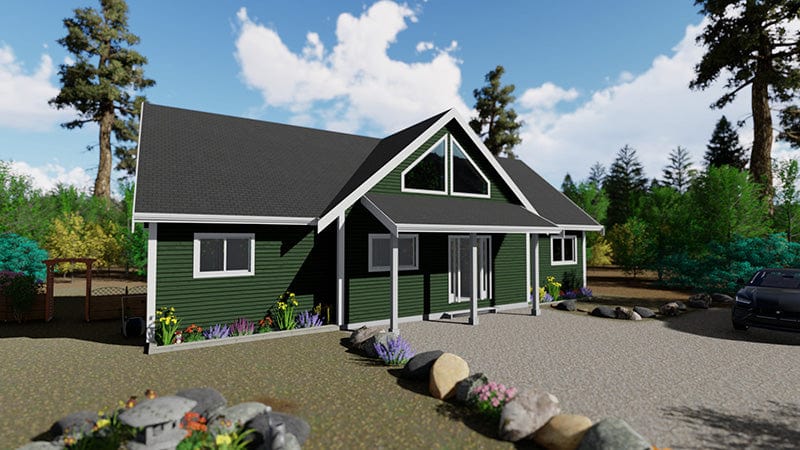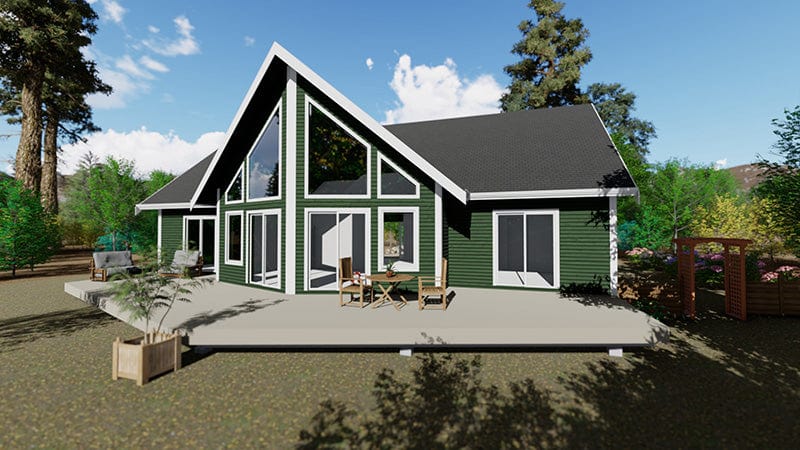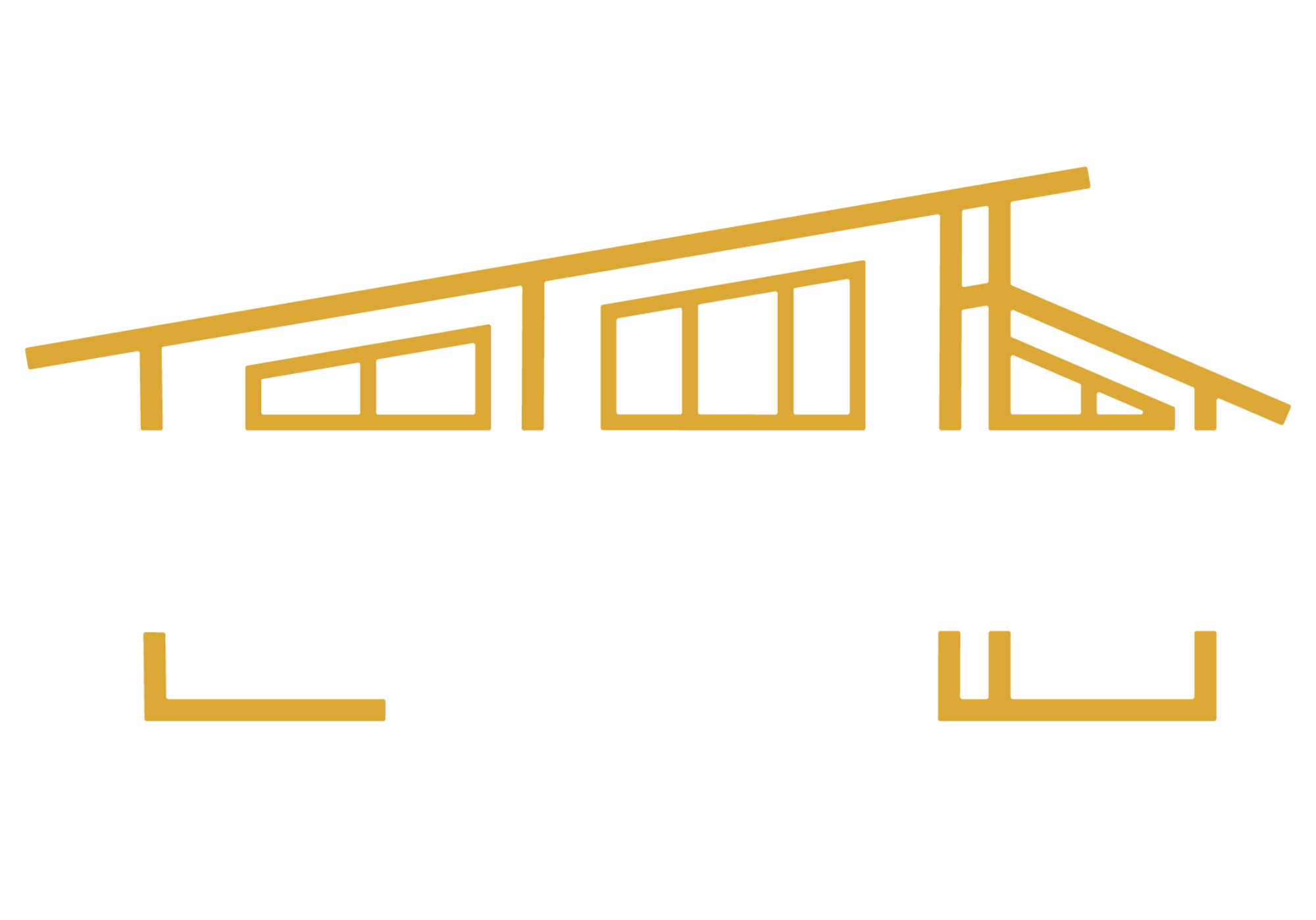

Pacific Shores
Let there be light ~ this spacious two storey home offers 3 bedrooms and two full bathrooms on the main floor. The open concept living-dining and kitchen area with vaulted ceilings brings the outdoor inside. The second floor loft area can be used as an additional bedroom. The kitchen island is optional and the optional outdoor deck space encourages outdoor living and adds to the grandeur of the home.
Trafalgar Homes can modify any design to suit your requirements, the photos are examples. There may be additional costs so just contact us with your wish list for a no obligation quote.
Emissary Tech Specs
- Main Floor = 1440 sq. ft.
- Second Floor = 200 sq. ft.
- Total = 1640 sq. ft.
- Building Width = 52 ft
- Building Depth = 38 ft
- Building Depth = 22′-1 ft
Download the complete floorplan by clicking "Download Floorplan"

Building costs go beyond the home — do you know what to expect?
Book a free site review with Trafalgar and build smarter from the start.
Permits, servicing, and access — our free site assessment covers what others miss.
This product has no reviews yet.

