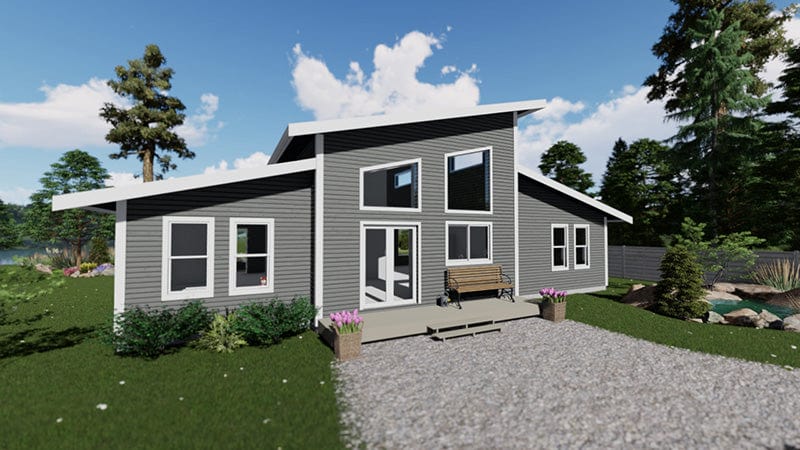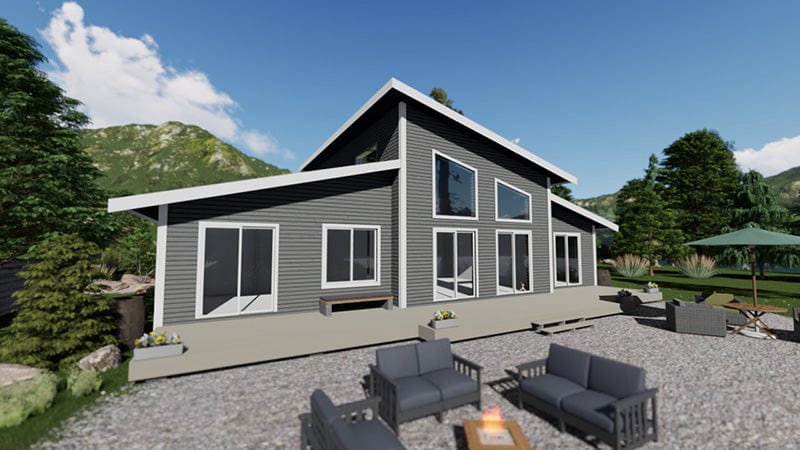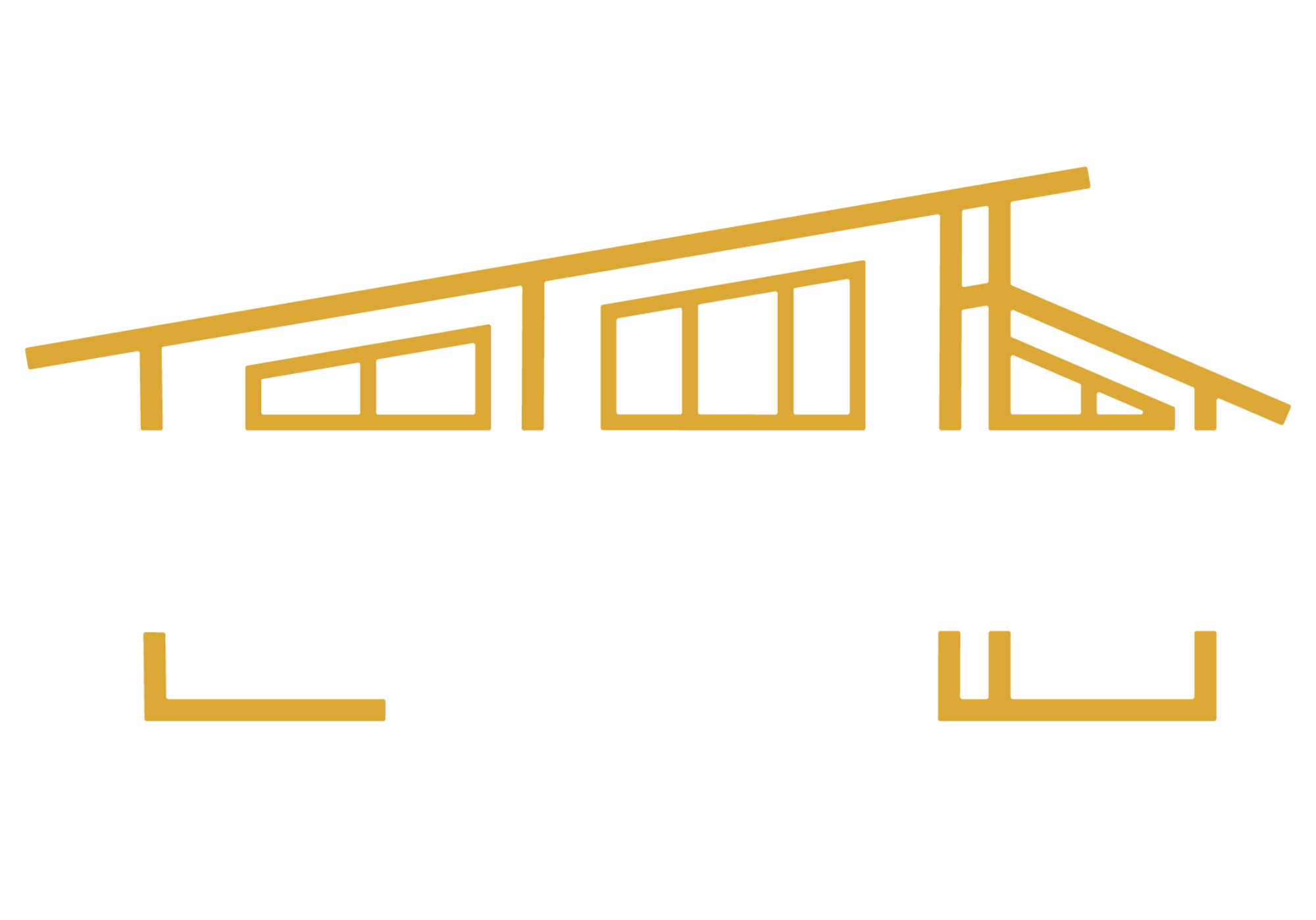

Pacific Coast
The Pacific Coast, designed to bring the outdoors in, offers a master bedroom with ensuite bath on one side of the house and two bedrooms and another full bathroom on the other. The main living space includes an open plan kitchen, living room and dining room. Add the optional decks to this home and enjoy the great outdoors!
Exterior Decks and Kitchen Islands are optional as we have many variations to choose from. Talk to us about adding a basement ~ the most cost effective option to increase living space.
Pacific Coast Tech Specs
- Main Floor = 1481 sq. ft.
- Total = 1481 sq. ft.
- Building Width = 50 ft
- Building Depth = 32 ft
- Building Height = 20′-9 ft
Download the complete floorplan by clicking "Download Floorplan"

Building costs go beyond the home — do you know what to expect?
Book a free site review with Trafalgar and build smarter from the start.
Permits, servicing, and access — our free site assessment covers what others miss.
This product has no reviews yet.

