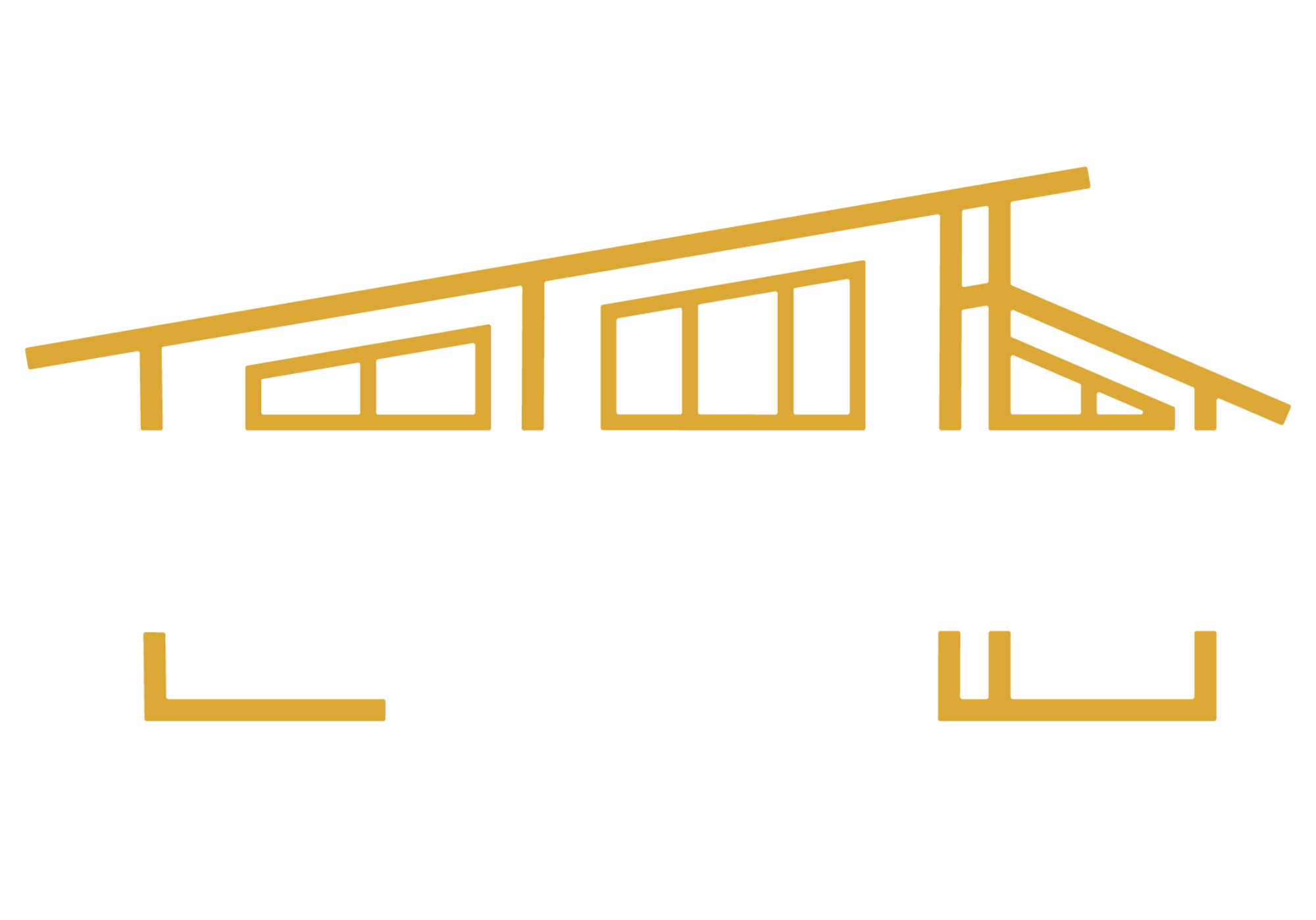

Overlook
Overlook Tech Specs
- Main Floor = 119 sq. ft.
- Second Floor = 721 sq. ft.
- Building Width = 31 ft
- Building Depth = 33 ft
- Total = 840 sq. ft.
- Garage = 670 sq. ft.
Download the complete floorplan by clicking "Download Floorplan"

Overlook
Sale price$0.00
Regular price (/)
Building costs go beyond the home — do you know what to expect?
Book a free site review with Trafalgar and build smarter from the start.
Permits, servicing, and access — our free site assessment covers what others miss.
This product has no reviews yet.

