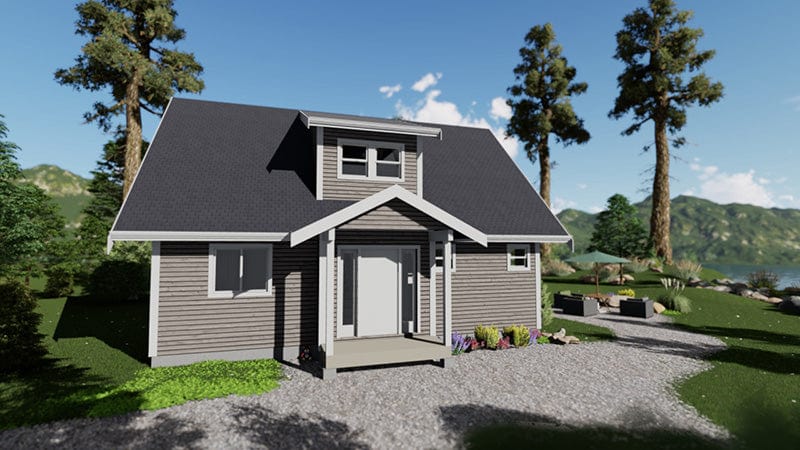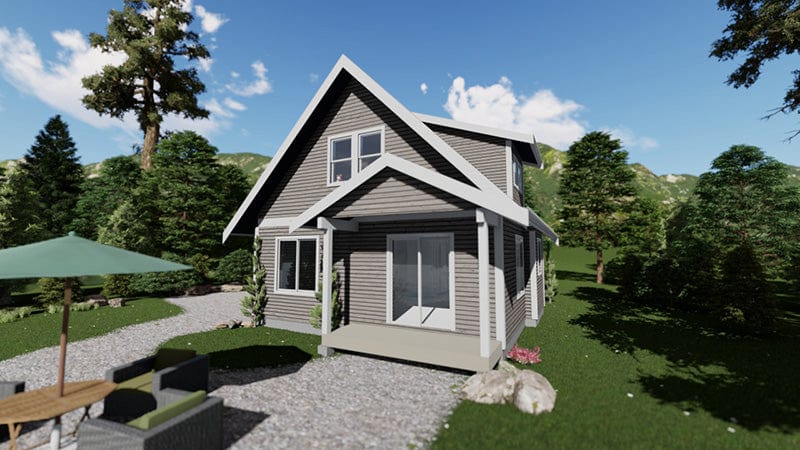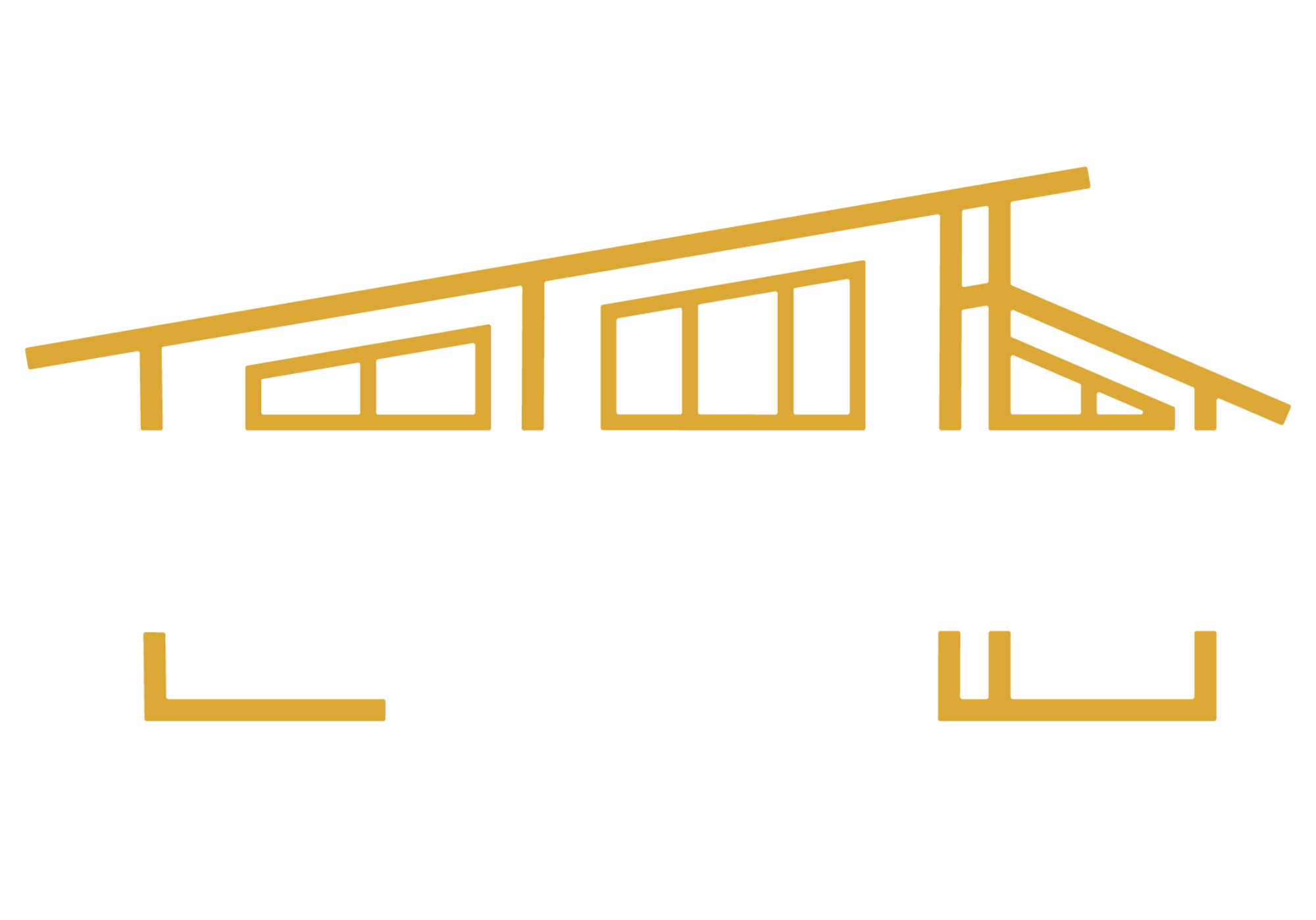

Noble Fir
The Noble Fir is a simple and elegantly styled two-level home with 1305 square feet of gracious living area that includes a master bedroom with walk-in closet, bathroom, an open concept living/dining room and a galley kitchen on the first floor and two bedrooms and 1 bath upstairs.
Kitchen island, appliances, metal roofs and decks are optional. Please get in touch with us for further information. Modifications are cheerfully accepted.
Noble Fir Tech Specs
- Main Floor = 795 sq. ft.
- Second Floor = 400 sq. ft.
- Total = 1195 sq. ft.
- Building Width = 27 ft
- Building Depth = 32 ft
- Building Height = 23′-5 ft
Download the complete floorplan by clicking "Download Floorplan"

Building costs go beyond the home — do you know what to expect?
Book a free site review with Trafalgar and build smarter from the start.
Permits, servicing, and access — our free site assessment covers what others miss.
This product has no reviews yet.

