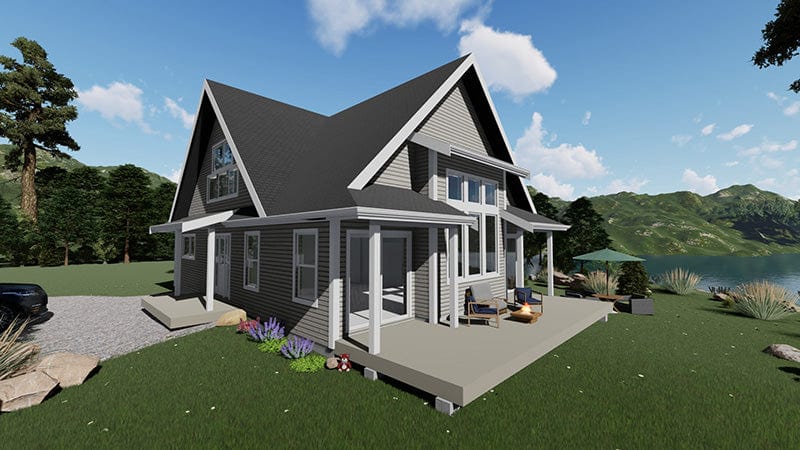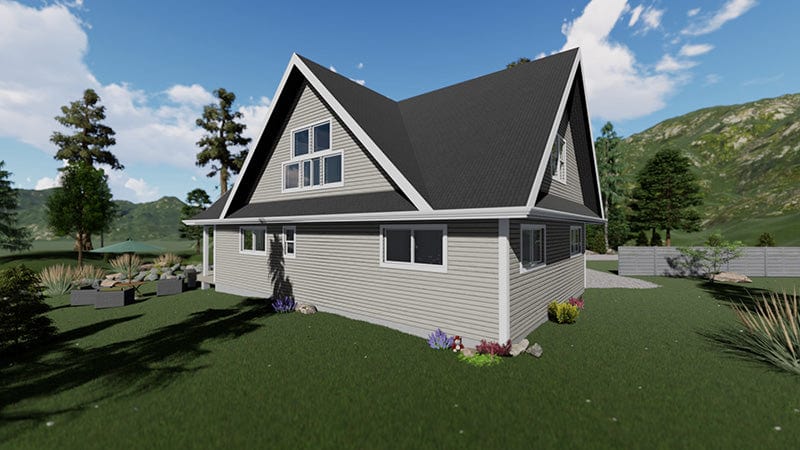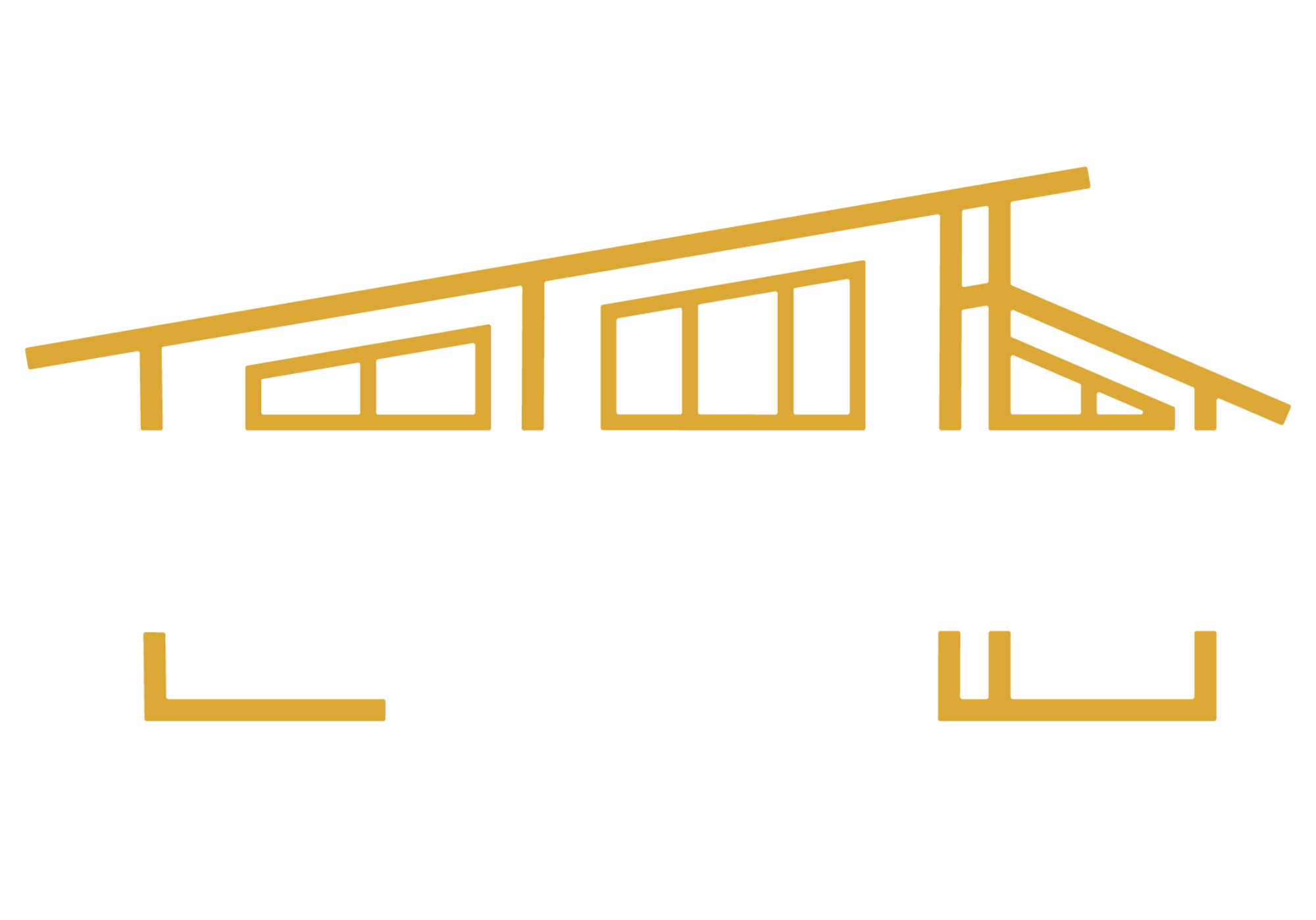

Land's End
This beautiful, traditionally styled home includes a master bedroom upstairs along with a full bathroom and loft space. Downstairs offers two bedrooms, a second full bathroom and an open concept kitchen, living room and dining room. The optional deck adds outdoor space and charm to this delightful home.
Land’s End Tech Specs
- Main Floor = 1200 sq. ft.
- Second Floor = 465 sq. ft.
- Total = 1665 sq. ft.
- Building Width = 44 ft
- Building Depth = 28 ft
- Building Height = 25′-5 ft
Download the complete floorplan by clicking "Download Floorplan"

Building costs go beyond the home — do you know what to expect?
Book a free site review with Trafalgar and build smarter from the start.
Permits, servicing, and access — our free site assessment covers what others miss.
This product has no reviews yet.

