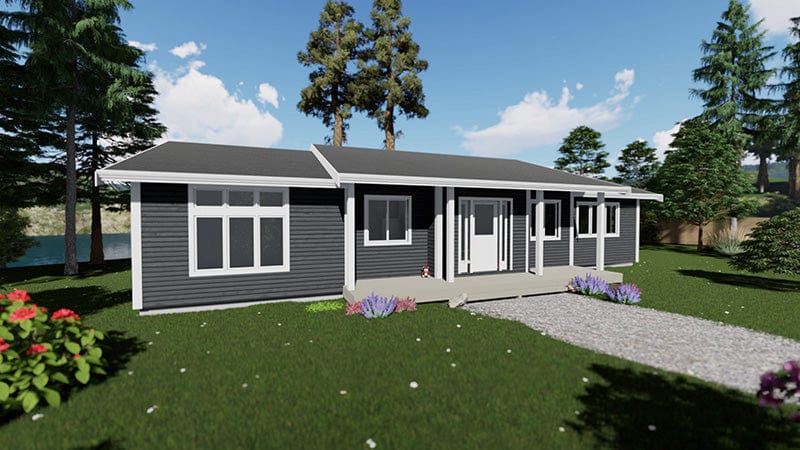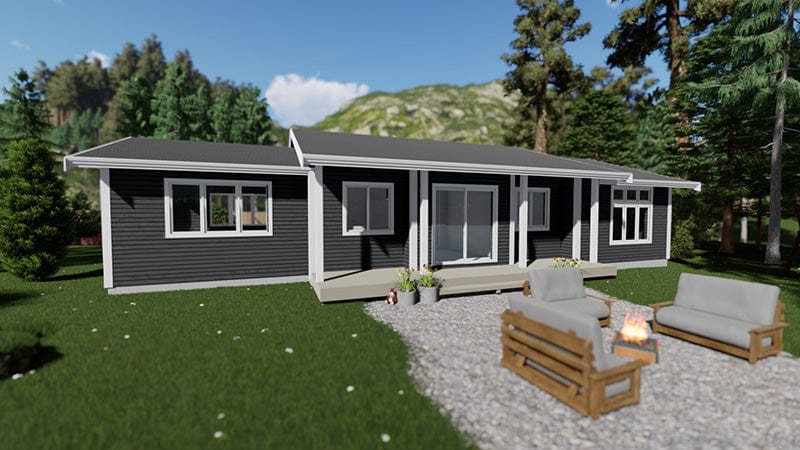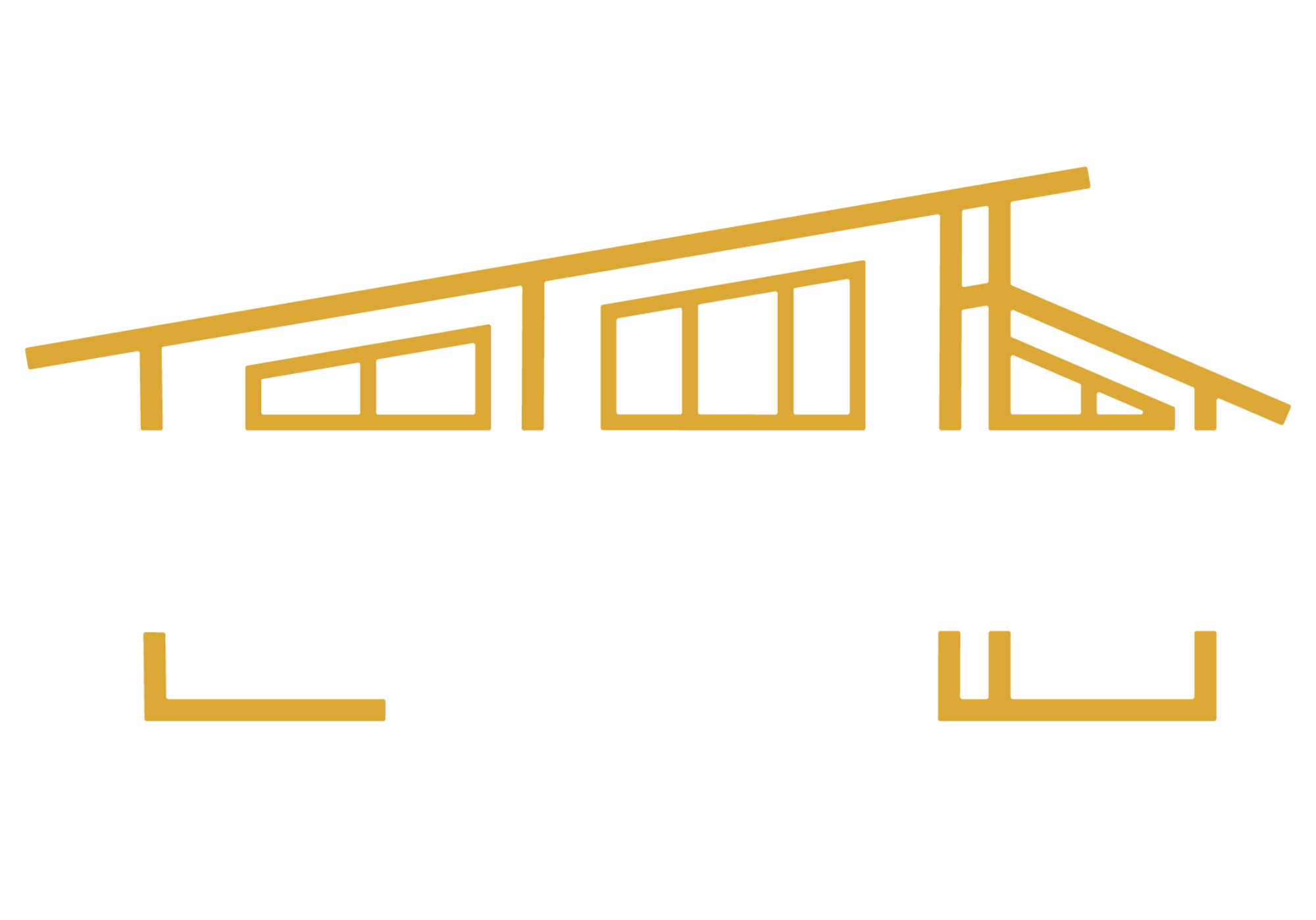

Inglenook
Tired of stairs? This spacious single-level rancher has two bedrooms and one bathroom in one wing of the home while the other wing includes a large living room, den, kitchen and adjoining dining room. Fireplace and decks are optional.
Kitchen island, appliances, metal roofs and decks are optional. Please get in touch with us for further information. Modifications are cheerfully accepted.
Inglenook Tech Specs
- Main Floor = 1120 sq. ft.
- Total = 1120 sq. ft.
- Building Width = 54 ft
- Building Depth = 24 ft
- Building Height = 14′-11 ft
Download the complete floorplan by clicking "Download Floorplan"

Building costs go beyond the home — do you know what to expect?
Book a free site review with Trafalgar and build smarter from the start.
Permits, servicing, and access — our free site assessment covers what others miss.
This product has no reviews yet.

