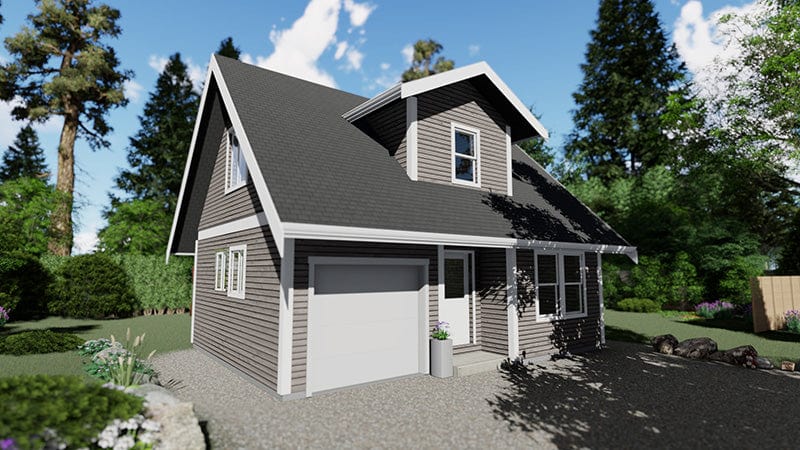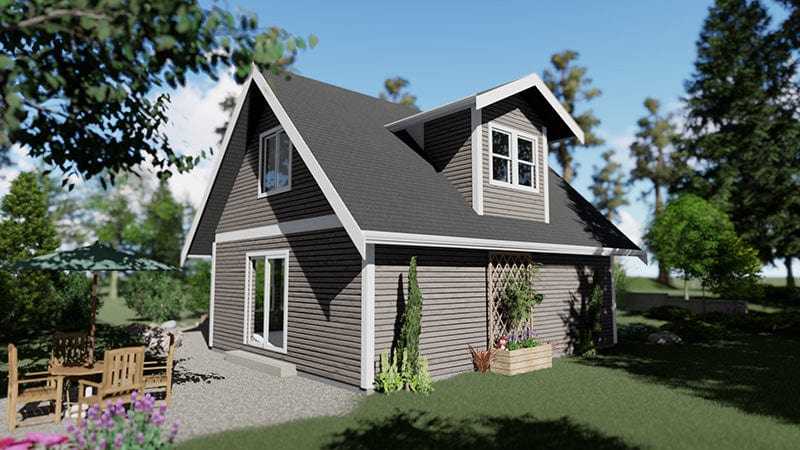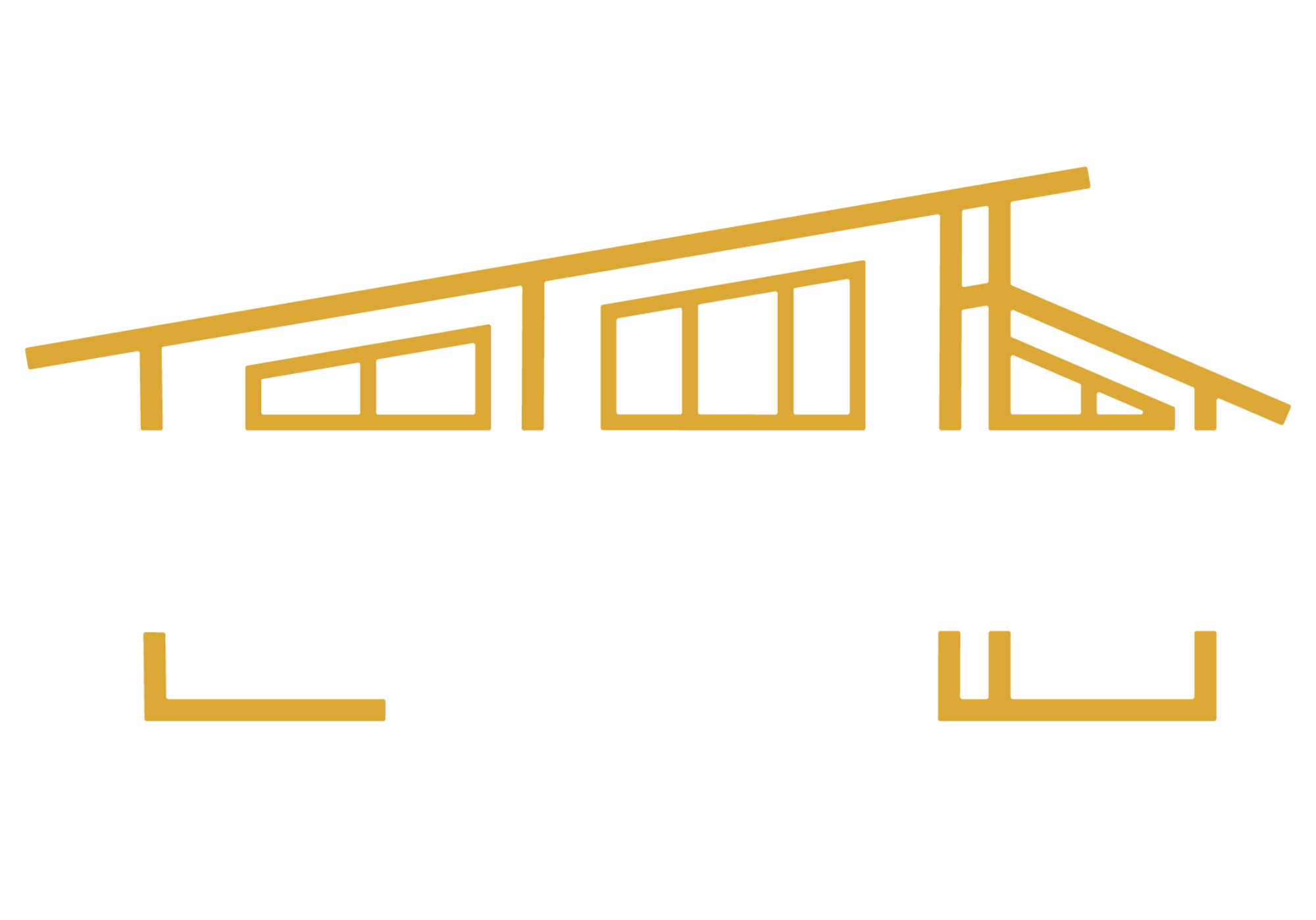

Hemlock
This charming carriage home has a single car garage and an open concept galley kitchen and living room area. A separate closet is suitable for a stackable washer/dryer and some storage. Upstairs are two bedrooms separated by the stairway and a piece bathroom. Each bedroom has low height storage areas.
Kitchen island, appliances, metal roofs and decks are optional. Please get in touch with us for further information. Modifications are cheerfully accepted.
Hemlock Tech Specs
- Main Floor = 579 sq. ft.
- Second Floor = 343 sq. ft.
- Total = 922 sq. ft.
- Building Width = 28 ft
- Building Depth = 22 ft
- Building Height = 21′-1 ft
Download the complete floorplan by clicking "Download Floorplan"

Building costs go beyond the home — do you know what to expect?
Book a free site review with Trafalgar and build smarter from the start.
Permits, servicing, and access — our free site assessment covers what others miss.
This product has no reviews yet.

