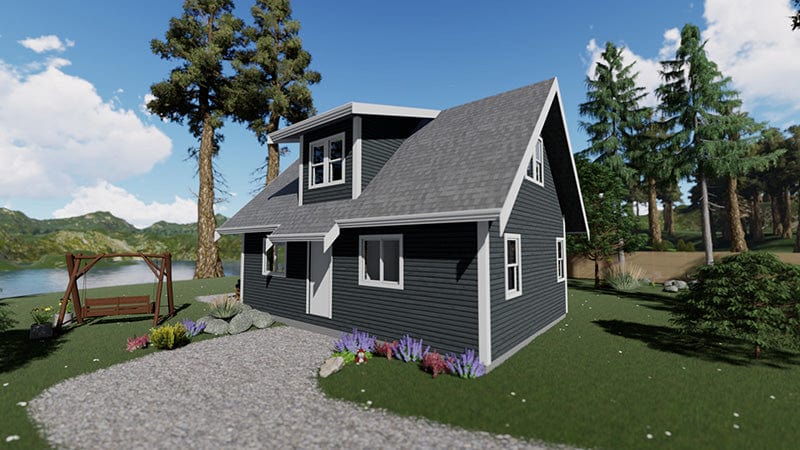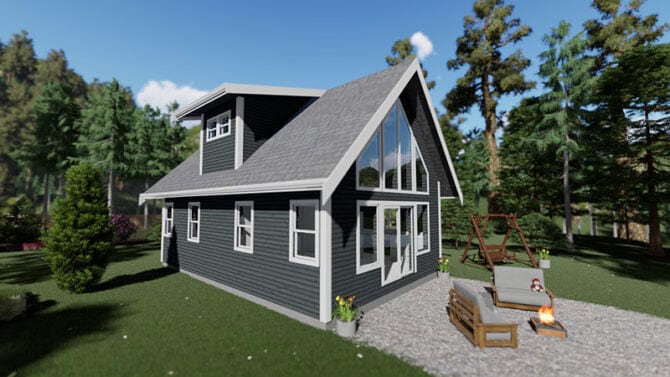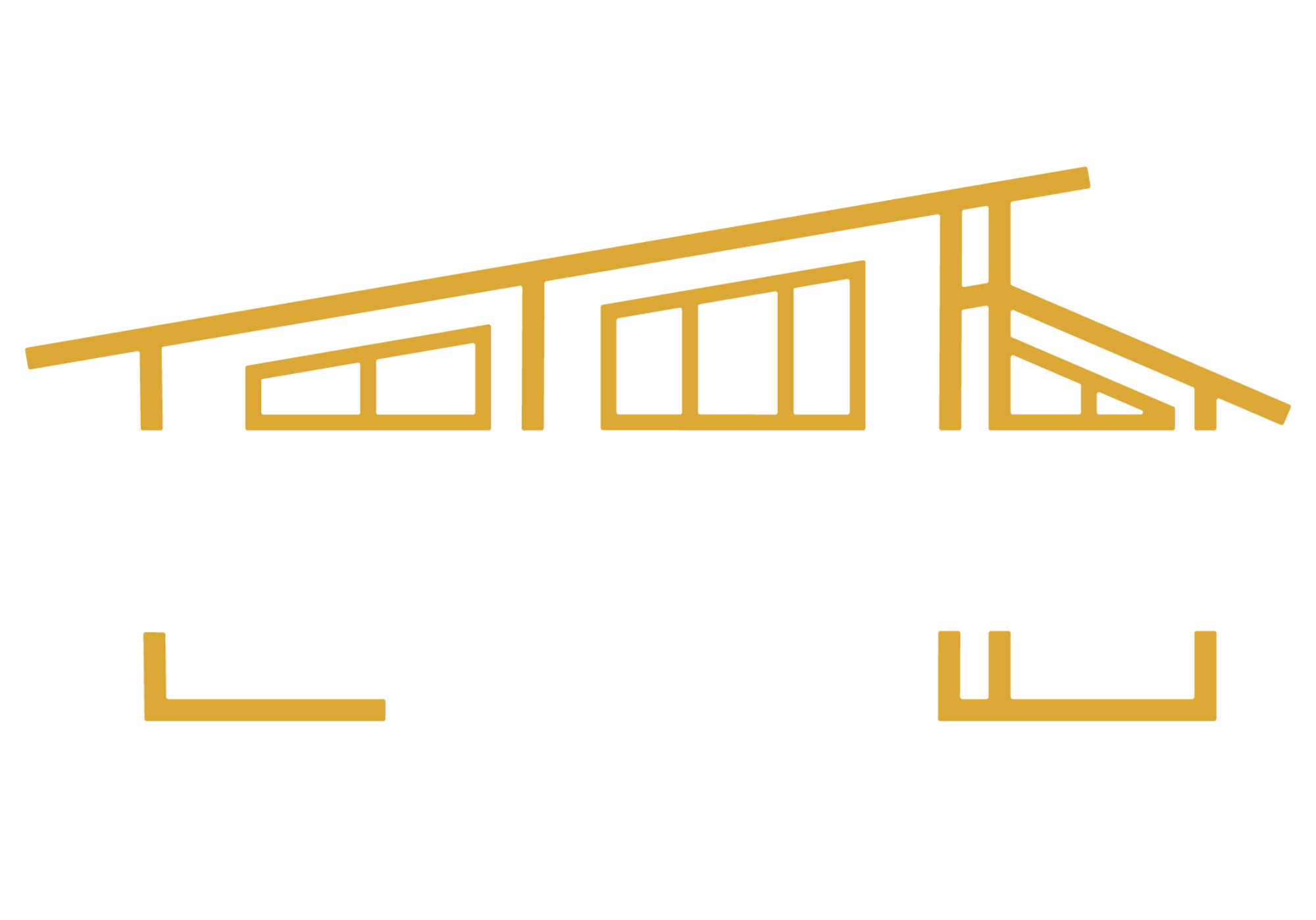

Harbour
The Harbour makes exceptional use of its 823 square feet, and the design is very suitable for lots that are narrow but have depth. The living room and kitchen have a cathedral ceiling, a patio slider, and a wall of windows for incredible natural light. The entry is on the side, and to the right is a laundry closet, a three-piece bathroom with a tub/shower and a guest bedroom. Upstairs is the master bedroom and a three-piece bathroom with a shower.
The kitchen island, appliances and decks are optional. Please get in touch with us for further information. Modifications are cheerfully accepted.
Harbour Tech Specs
- Main Floor = 600 sq. ft.
- Second Floor = 223 sq. ft.
- Total = 823 sq. ft.
- Building Width = 20 ft
- Building Depth = 30 ft
- Building Height = 21′-8 ft
Download the complete floorplan by clicking "Download Floorplan"

Building costs go beyond the home — do you know what to expect?
Book a free site review with Trafalgar and build smarter from the start.
Permits, servicing, and access — our free site assessment covers what others miss.
This product has no reviews yet.

