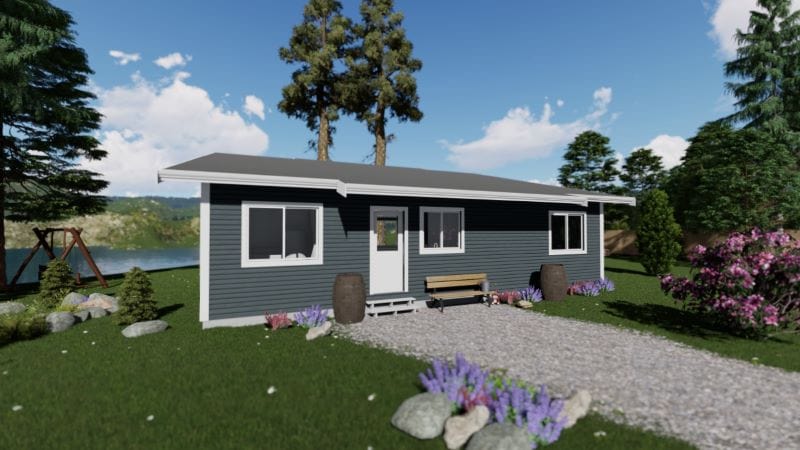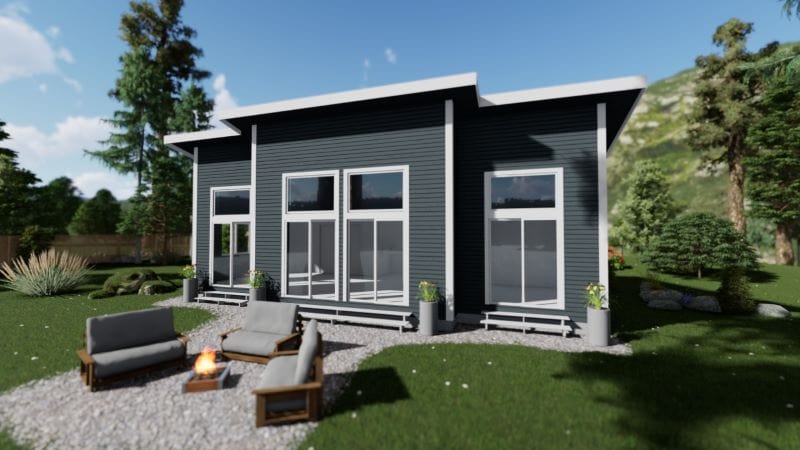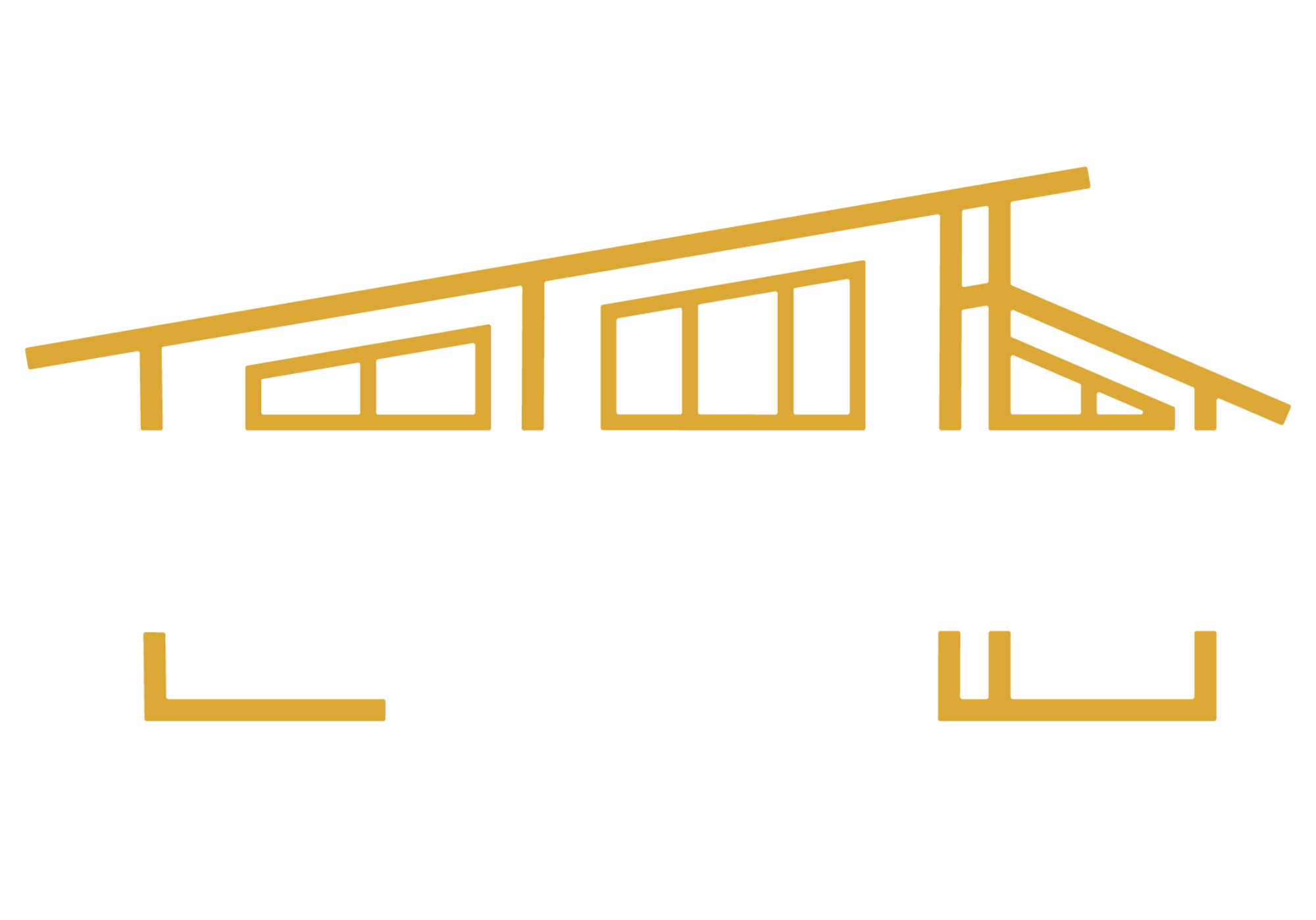

Fern
This one level rancher includes 2 bedrooms, one 3 piece bathroom, and an open living-dining space with sliding patio doors at either end. The kitchen is spacious enough for a standard fridge, dishwasher and range. This plan is shown with optional French Doors on both side of the great room and an optional fireplace/chase.
Kitchen island, appliances, metal roofs and decks are optional. Please get in touch with us for further information. Modifications are cheerfully accepted.
Fern Tech Specs
- Main Floor = 967 sq. ft.
- Total = 967 sq. ft.
- Building Width = 38.5 ft
- Building Depth = 26.5 ft
Download the complete floorplan by clicking "Download Floorplan"

Building costs go beyond the home — do you know what to expect?
Book a free site review with Trafalgar and build smarter from the start.
Permits, servicing, and access — our free site assessment covers what others miss.
This product has no reviews yet.

