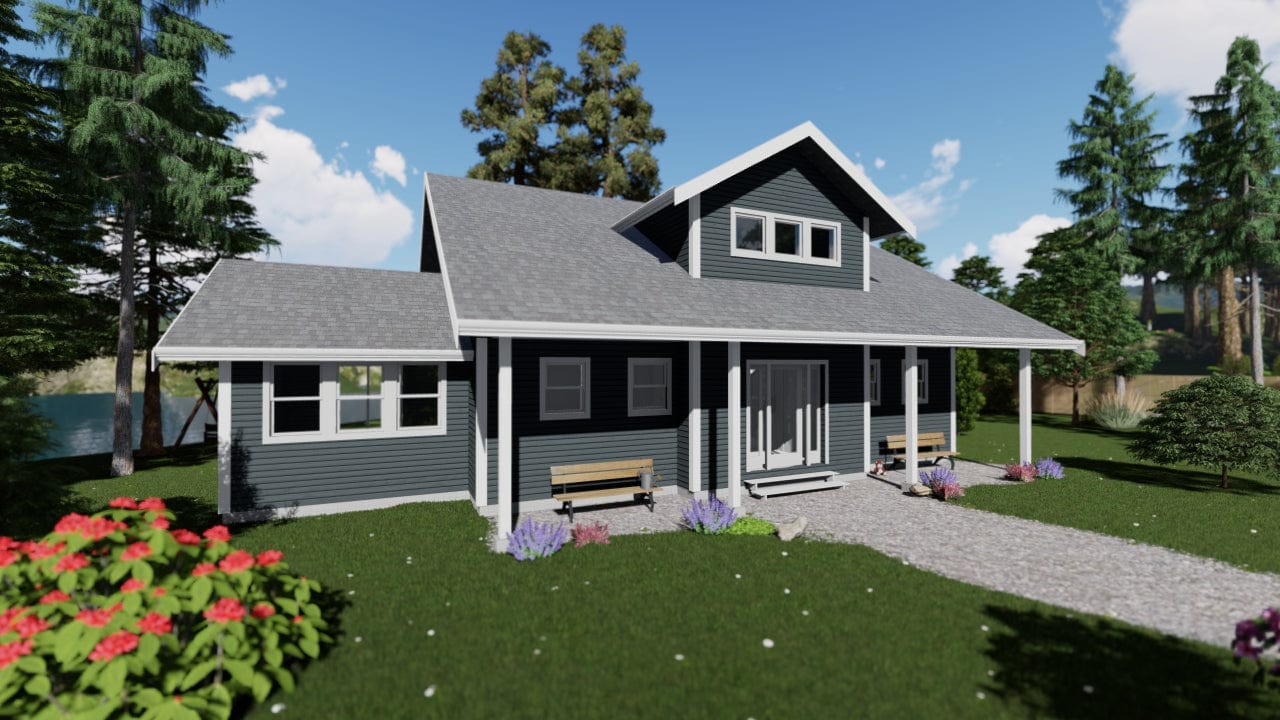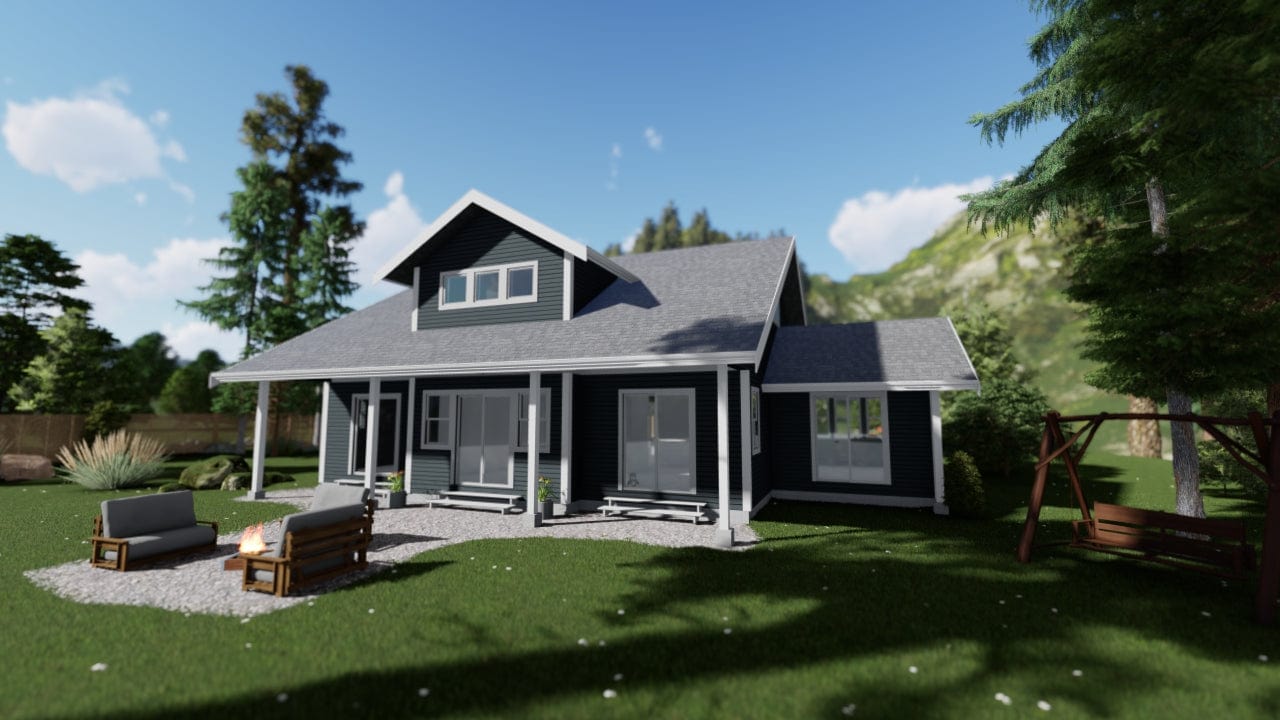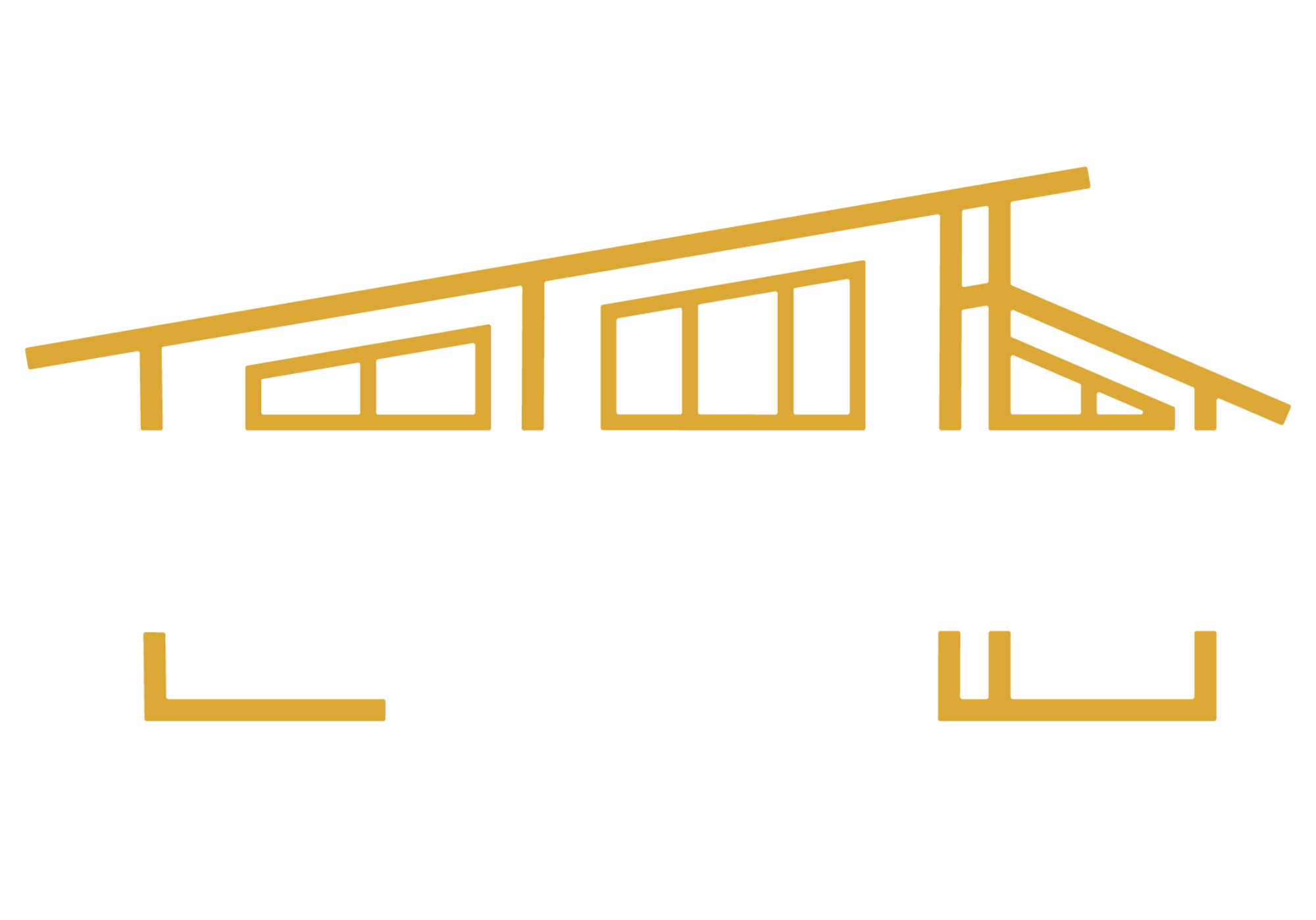

Driftwood
The Driftwood is everything you might want in a traditional home design (and if not we will modify the design). On the main floor this traditional home has a large master bedroom, walk-in closet and ensuite, plus a full guest bathroom, the open plan living/kitchen and dining room space is designed for family and entertaining. In addition, this home includes a office or hobby space which could also be a 4th bedroom.The second floor has two large bedrooms each with 2 storage spaces.
Adding the optional office space makes this home an attractive choice for those working from home or those operating a home-based business
Driftwood Tech Specs
- Main Floor = 1202 sq. ft.
- Second Floor = 480 sq. ft.
- Total = 1768 sq. ft.
- Building Width = 50 ft
- Building Depth = 32 ft
Download the complete floorplan by clicking "Download Floorplan"

Building costs go beyond the home — do you know what to expect?
Book a free site review with Trafalgar and build smarter from the start.
Permits, servicing, and access — our free site assessment covers what others miss.
This product has no reviews yet.

