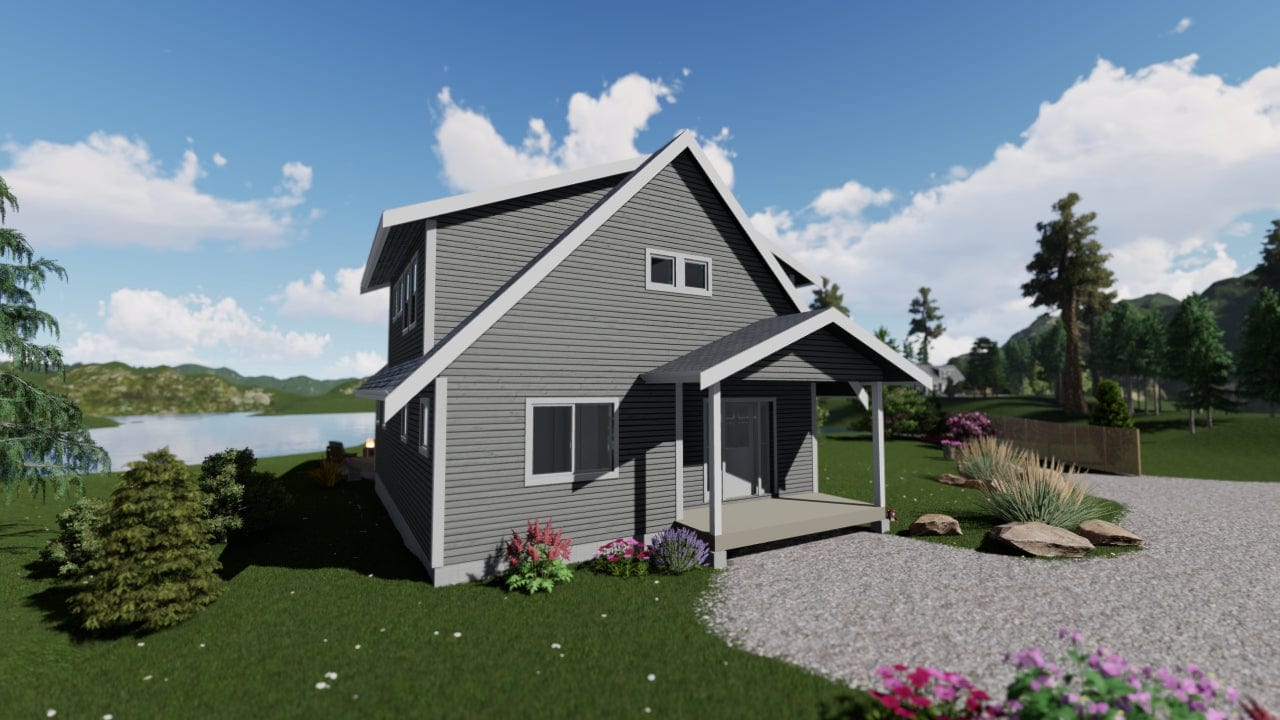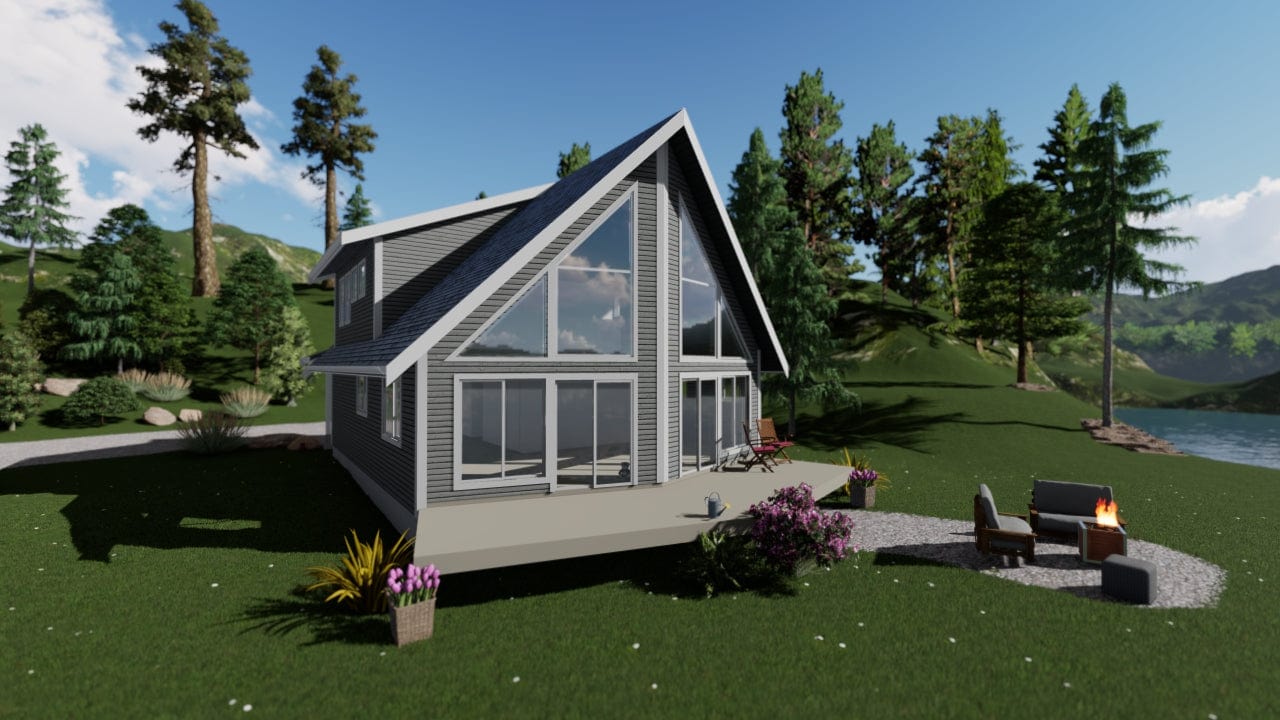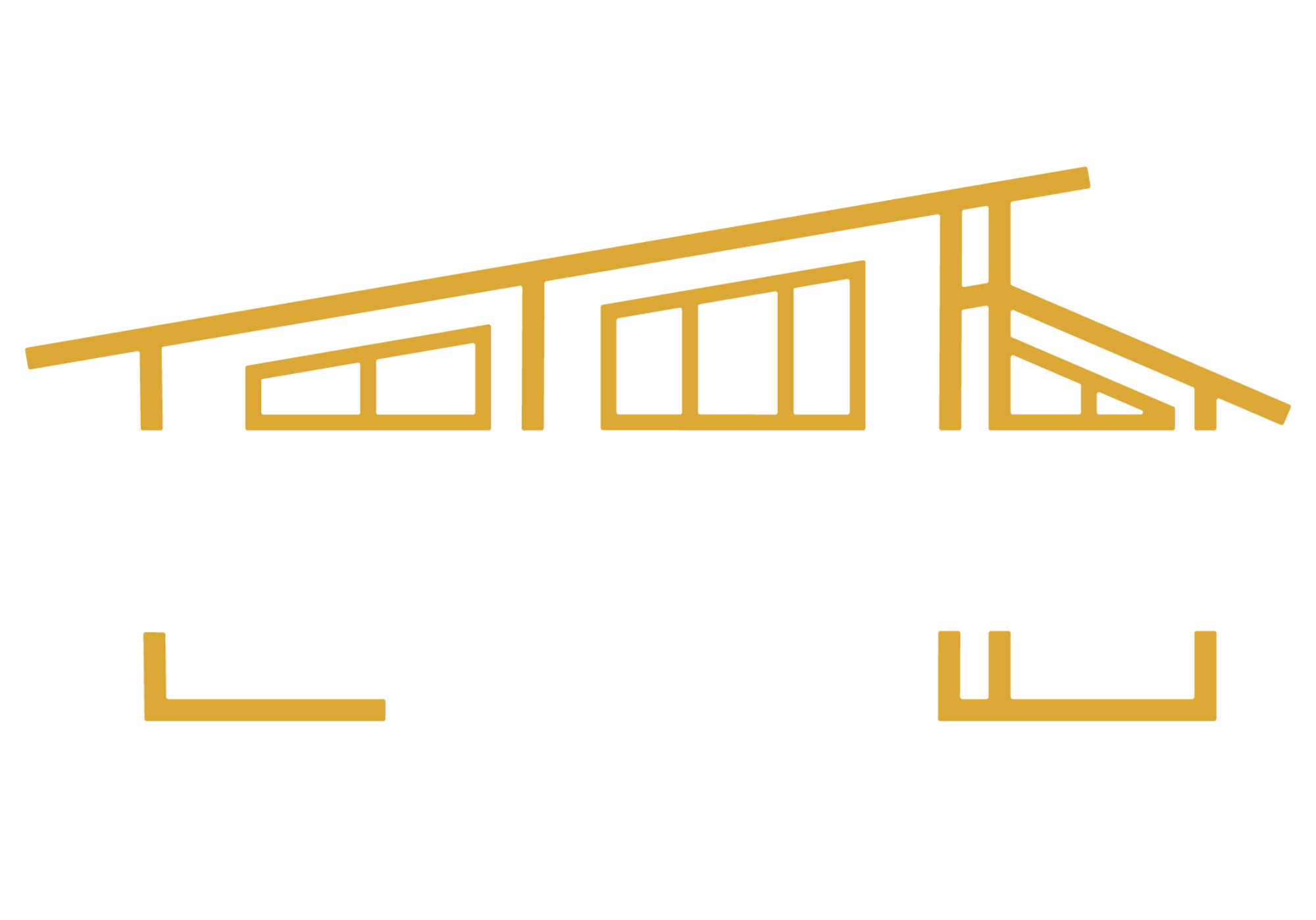

Coastland
The Coastland is an exquisite two-level home that has on the main floor a spacious living/dining room adjacent to a well laid out kitchen. The master bedroom has a walk-in closet. The main floor full bathroom accommodates access for your guests and privacy for yourself. Upstairs are 2 large bedrooms and a shared bathroom. The extensive second story loft space can be an office, den or children’s play area. Deck areas are optional.
Coastland Tech Specs
- Main Floor = 1036 sq. ft.
- Second Floor = 614 sq. ft.
- Total = 1650 sq. ft.
- Building Width = 28 ft
- Building Depth = 40 ft
- Building Height = 25′ ft
Download the complete floorplan by clicking "Download Floorplan"

Building costs go beyond the home — do you know what to expect?
Book a free site review with Trafalgar and build smarter from the start.
Permits, servicing, and access — our free site assessment covers what others miss.
This product has no reviews yet.

