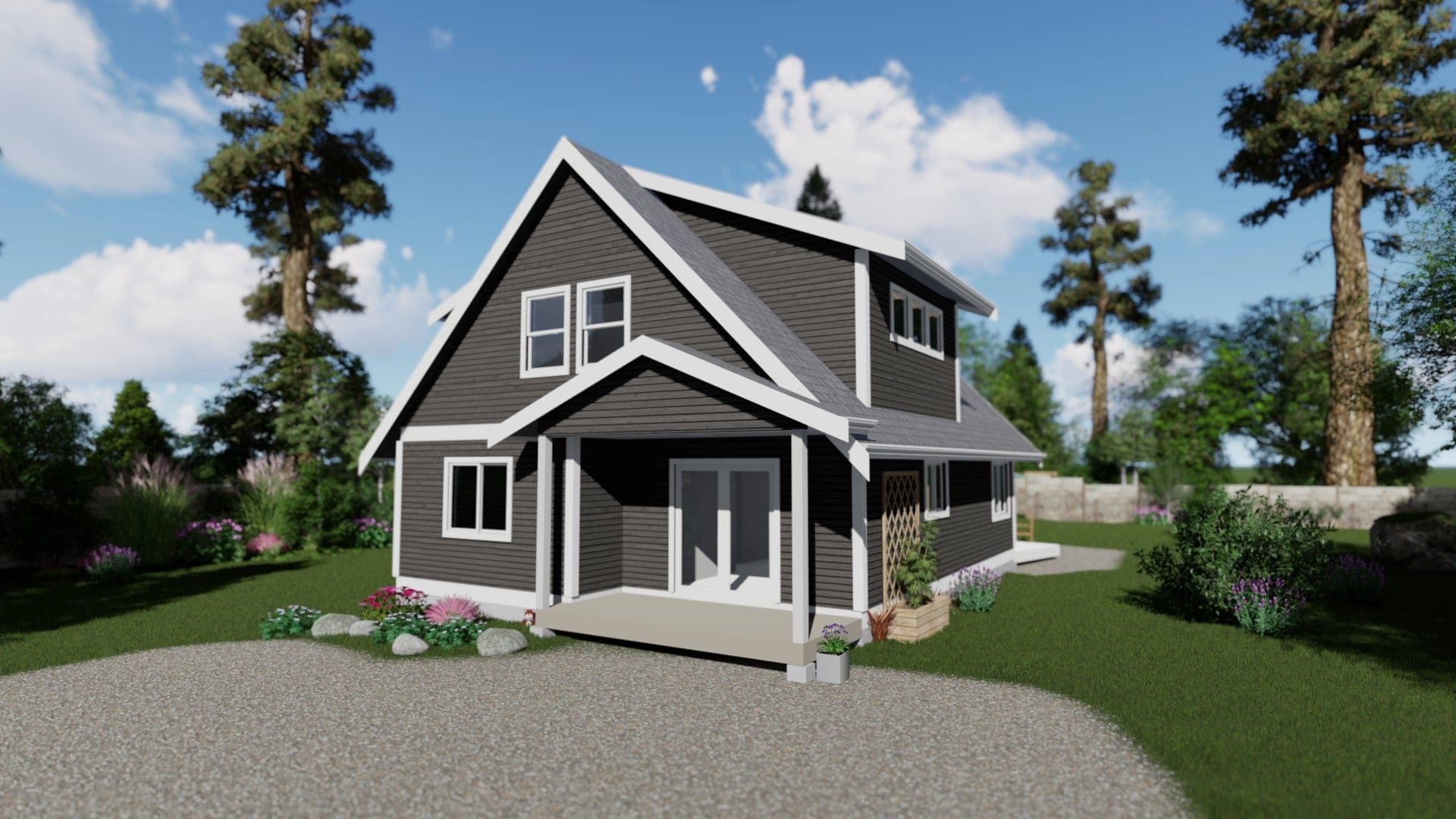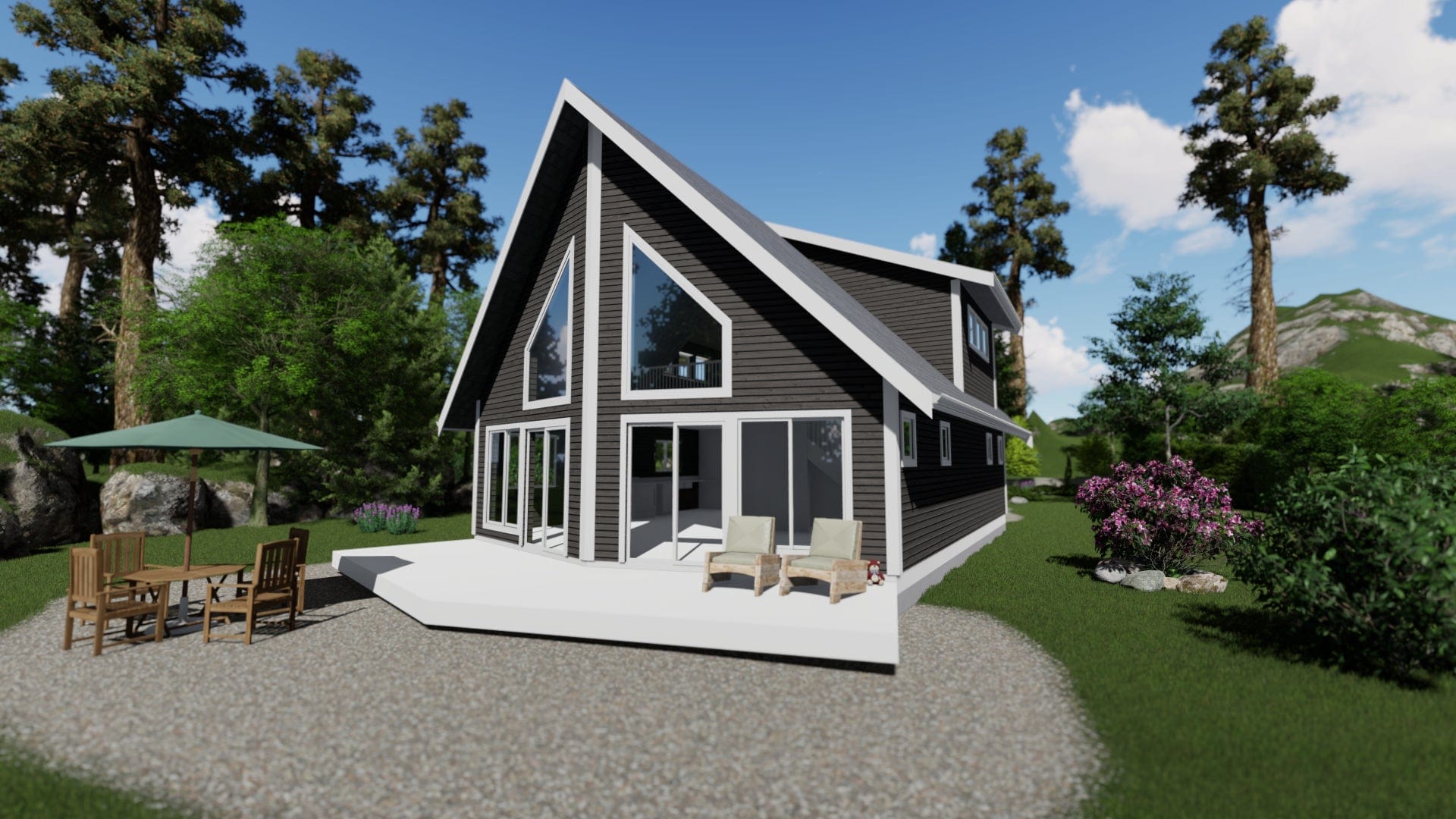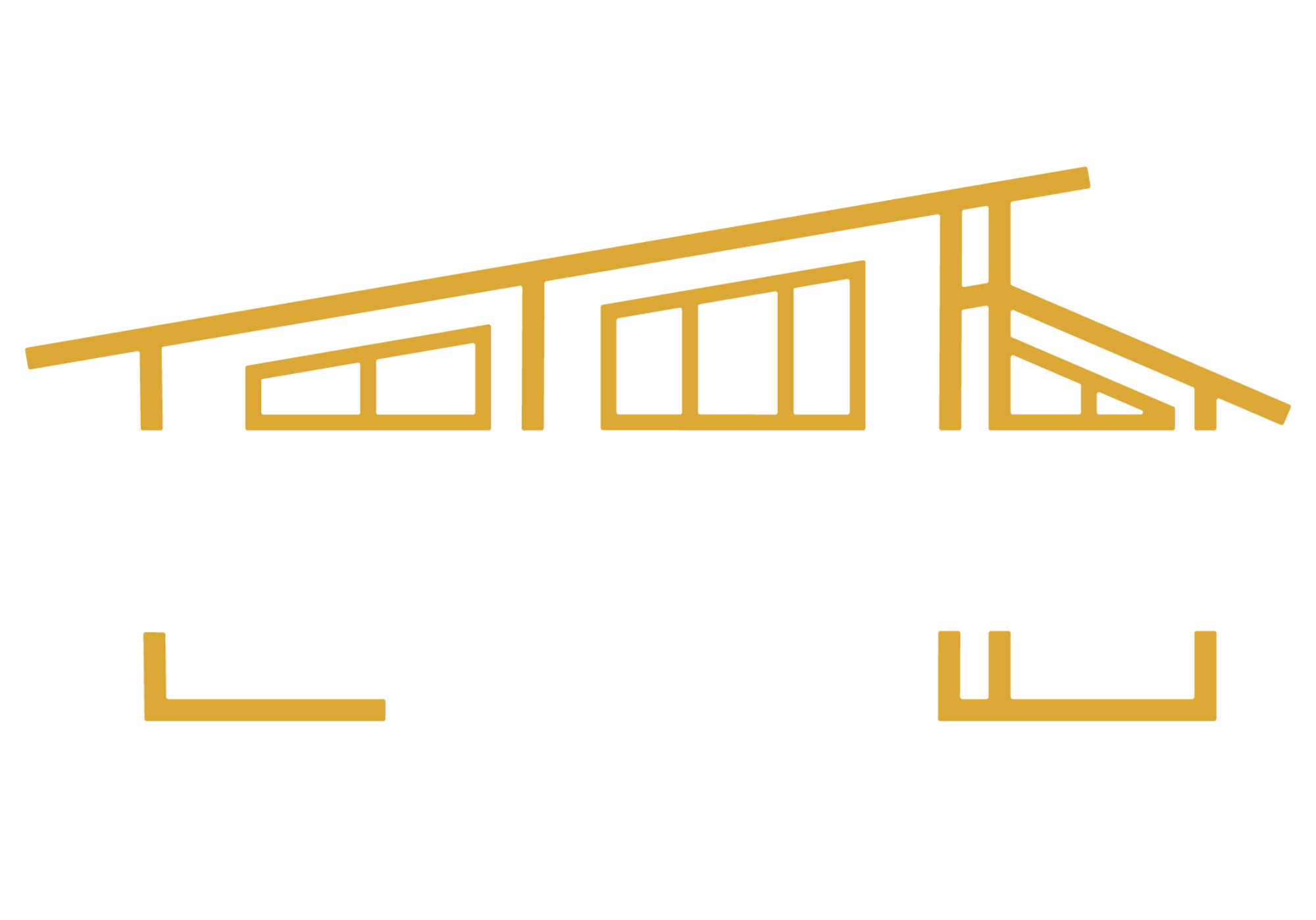

Coastal
An open plan living space – living room, dining room and kitchen – features a wall of windows at the rear designed to capture the outdoors. The loft space includes two of the three bedrooms and a bath, plus an open to below area. Exterior Decks and Kitchen Islands are optional as we have many options to choose from.
Trafalgar Homes can modify any of our designs to create a custom home design that suits your requirements ~ the photos are examples. There may be additional costs so just contact us with your wish list for a no obligation quote.
Coastal Tech Specs
- Main Floor = 1008 sq. ft.
- Second Floor = 547 sq. ft
- Total = 1555 sq. ft.
- Building Width = 28 ft
- Building Depth = 42 ft
- Building Height = 25 ft
Download the complete floorplan by clicking "Download Floorplan"

Building costs go beyond the home — do you know what to expect?
Book a free site review with Trafalgar and build smarter from the start.
Permits, servicing, and access — our free site assessment covers what others miss.
This product has no reviews yet.

