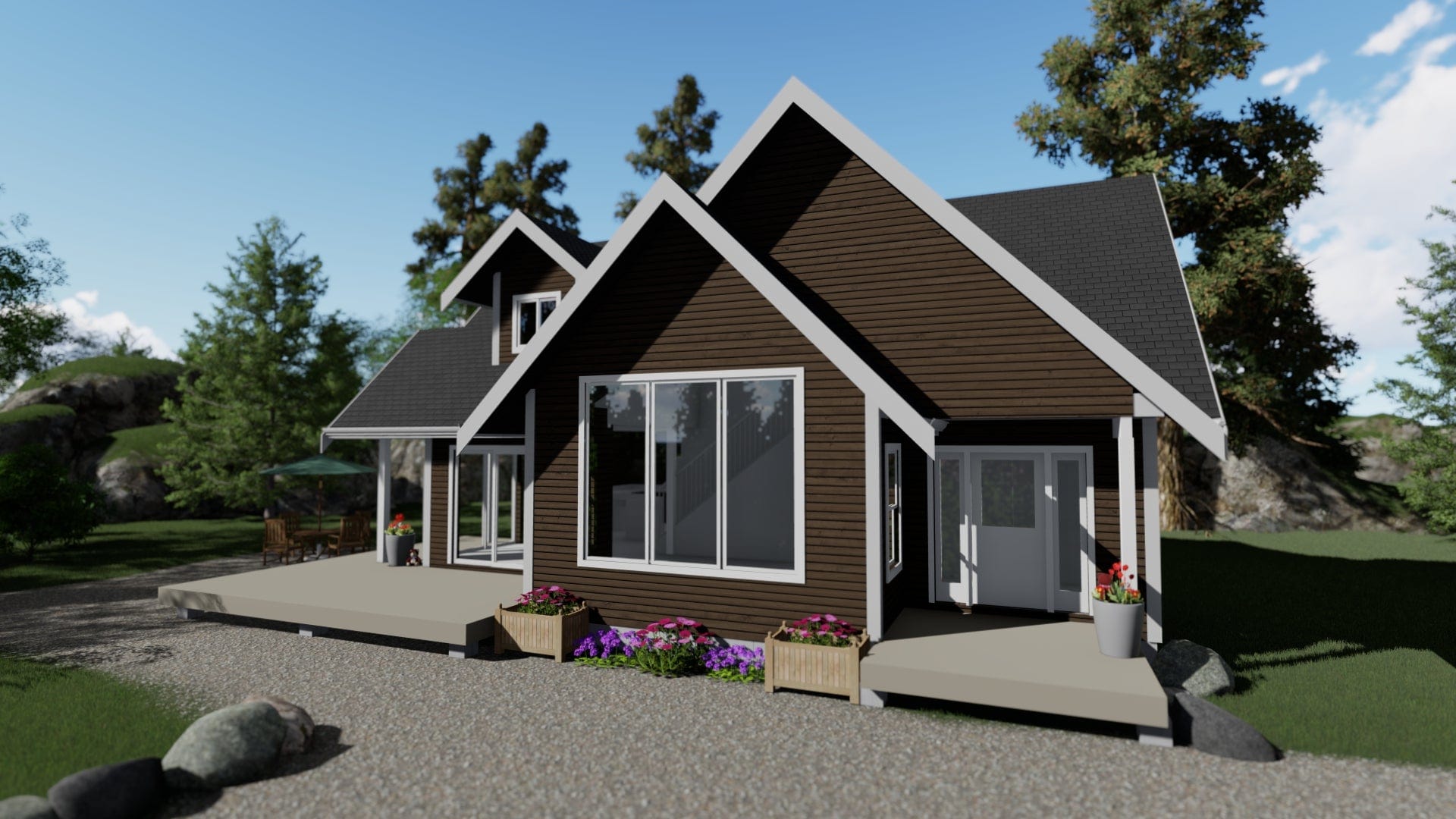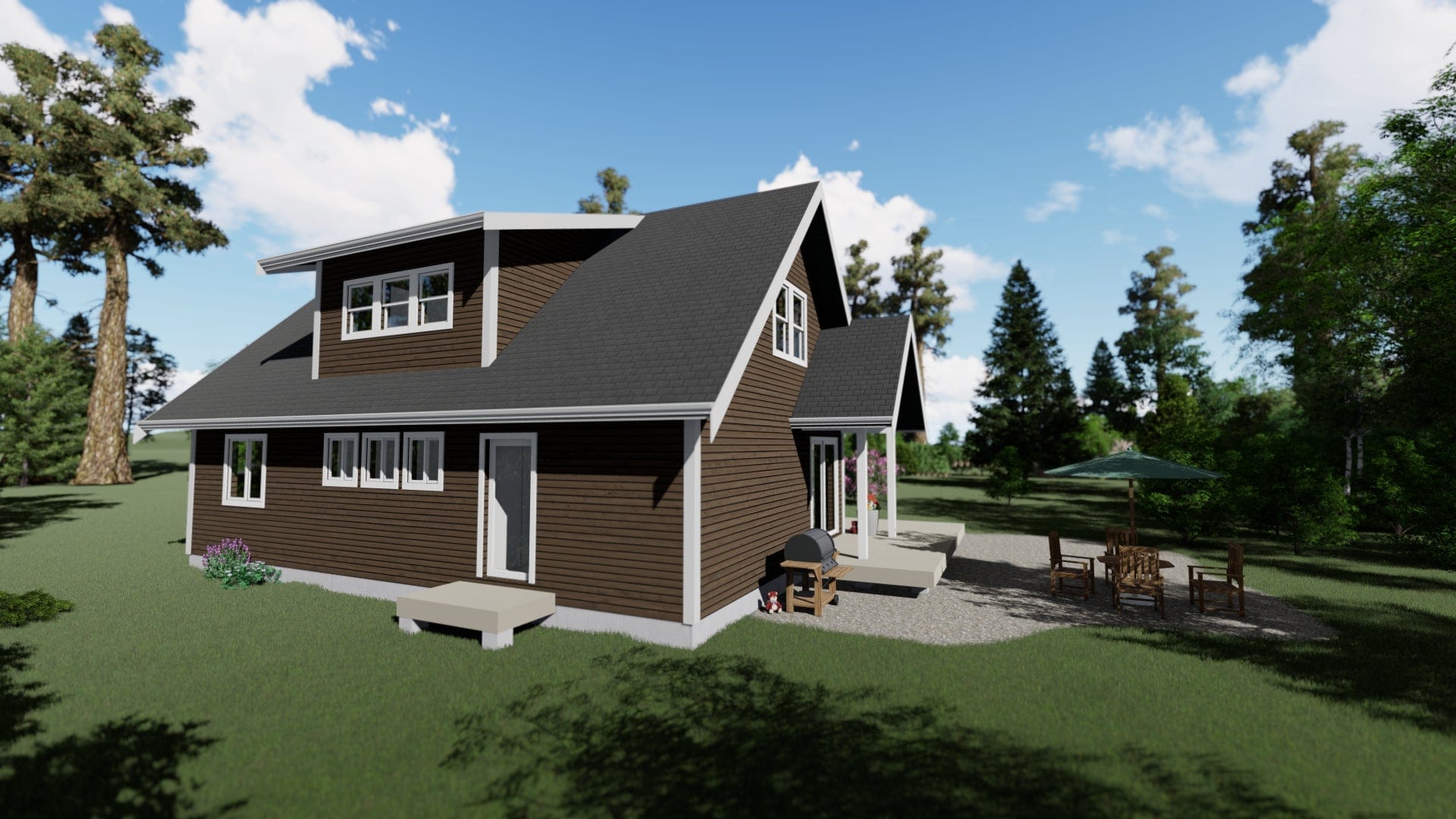

Cardinal
A classic traditional home design. At 1600 square feet, this home gives you a master bedroom with ensuite and walk-in closet on the main floor plus a spacious, high-ceiling living room and adjoining dining room and kitchen. Upstairs, are two bedrooms and a loft area that could be converted to another bedroom/bathroom at additional cost. Ask about pricing for the optional decks and the gazebo.
Cardinal Tech Specs
- Main Floor = 1008 sq. ft.
- Second Floor = 580 sq. ft
- Total = 1588 sq. ft.
- Building Width = 36 ft
- Building Depth = 30 ft
Download the complete floorplan by clicking "Free Home Preview"

Cardinal
Sale price$0.00
Regular price (/)
