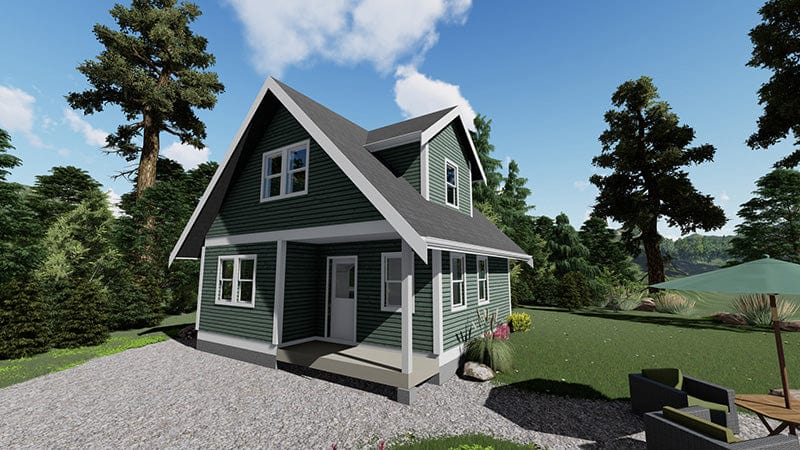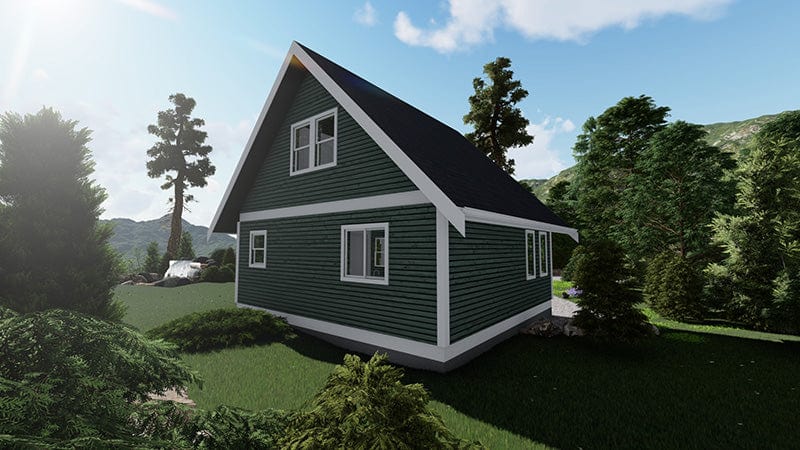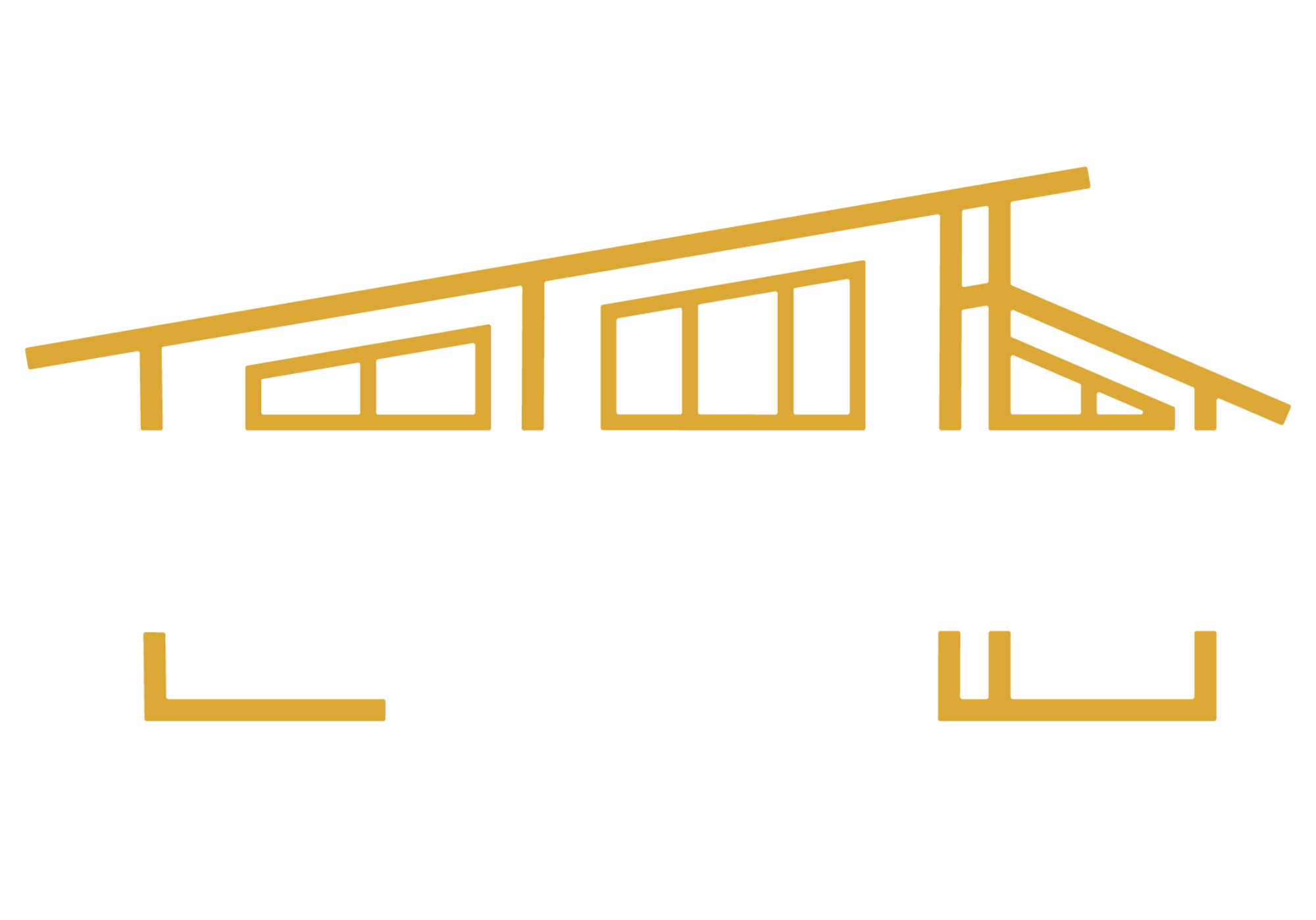

Brook
This attractive traditional style home design is sized to suit zoning for a garden suite/secondary dwelling. The main floor has a living room with a dining room at the front and the kitchen and a laundry/2 piece powder room at the rear. The laundry/powder room can be configured for a small shower at an additional cost. Upstairs are two bedrooms with storage closets and a shared three-piece bathroom.
Kitchen Island, appliances and decks are optional. The description above depends on the stage of construction. Please get in touch with us for further information. Modifications are cheerfully accepted.
Brook Tech Specs
- Main Floor = 480 sq. ft.
- Second Floor = 306 sq. ft.
- Total = 786 sq. ft.
- Building Width = 24 ft
- Building Depth = 22 ft
- Building Height = 21′-11 ft
Download the complete floorplan by clicking "Download Floorplan"

Building costs go beyond the home — do you know what to expect?
Book a free site review with Trafalgar and build smarter from the start.
Permits, servicing, and access — our free site assessment covers what others miss.
This product has no reviews yet.

