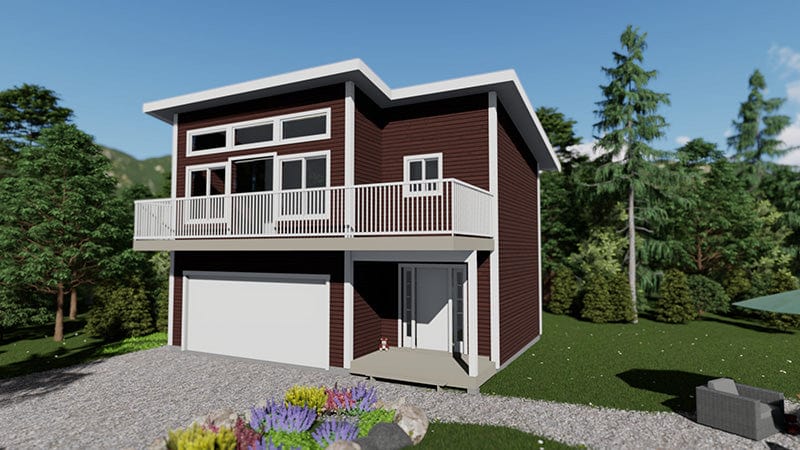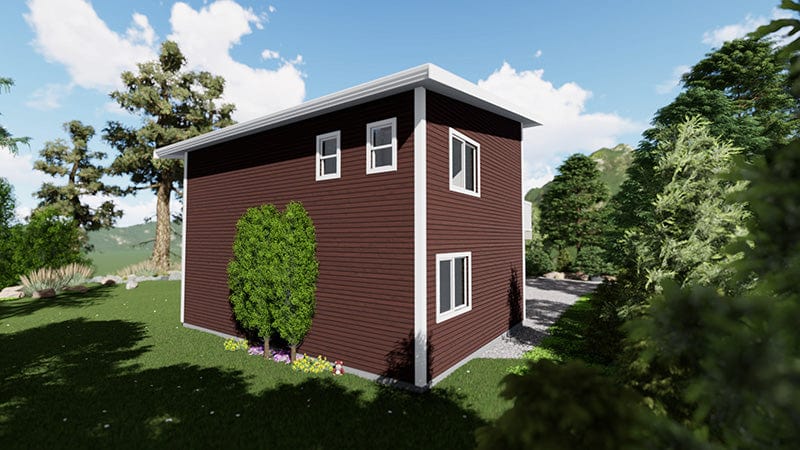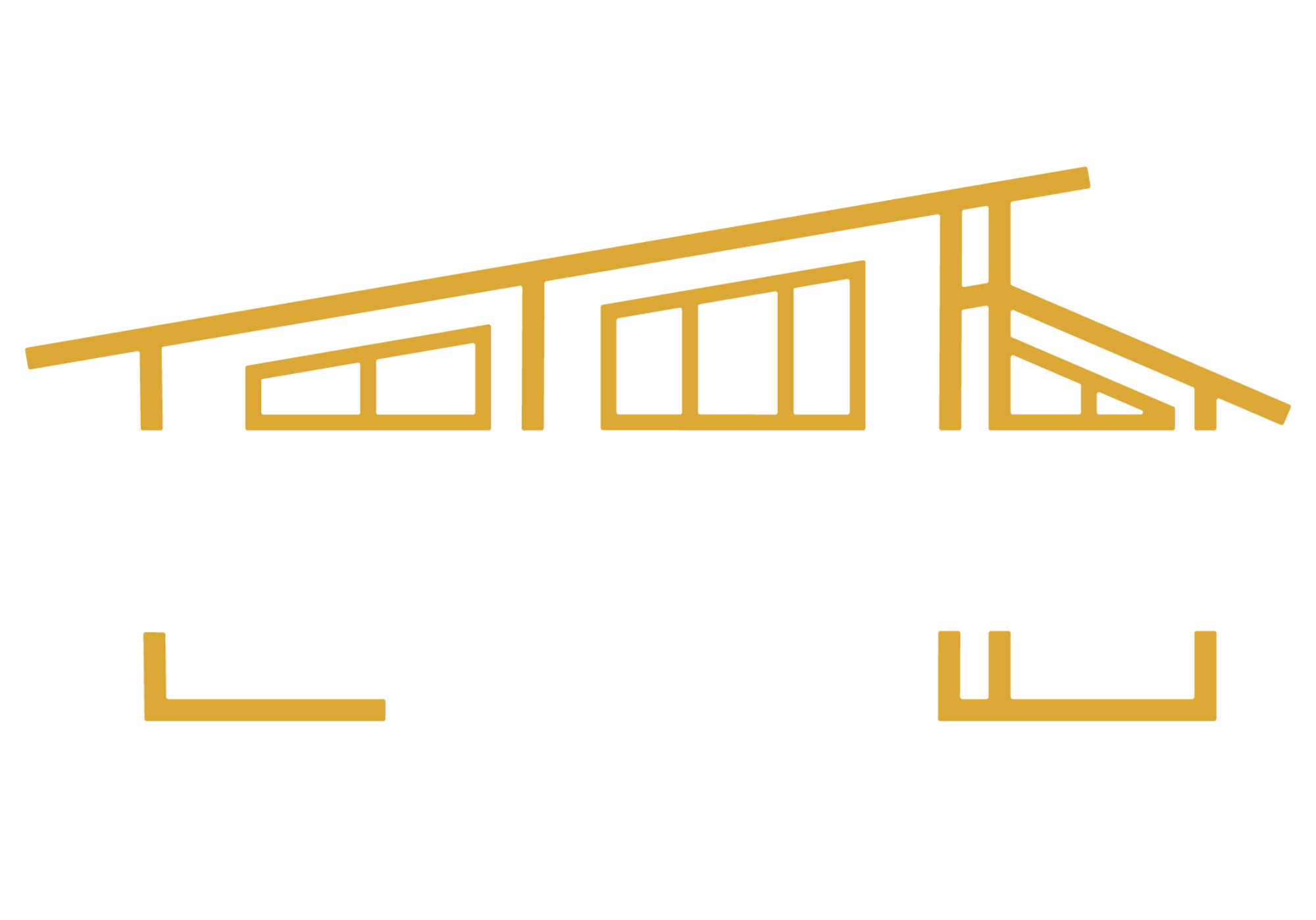

Birchwood
With a West Coast style this carriage house has a two car garage and entry laundry on the main floor and an large living/dining room on the second floor with 1 bedroom, 1 bathroom and a galley kitchen. Add the optional deck off the second floor to take advantage of your garden views and the great outdoors.
Kitchen island, appliances, metal roofs and decks are optional. Please get in touch with us for further information. Modifications are cheerfully accepted.
Birchwood Tech Specs
- Main Floor = 610 sq. ft.
- Second Floor = 610 sf
- Total = 1220 sq. ft.
- Building Width = 30 ft
- Building Depth = 22 ft
- Building Height = 23′-5 ft
Download the complete floorplan by clicking "Download Floorplan"

Building costs go beyond the home — do you know what to expect?
Book a free site review with Trafalgar and build smarter from the start.
Permits, servicing, and access — our free site assessment covers what others miss.
This product has no reviews yet.

