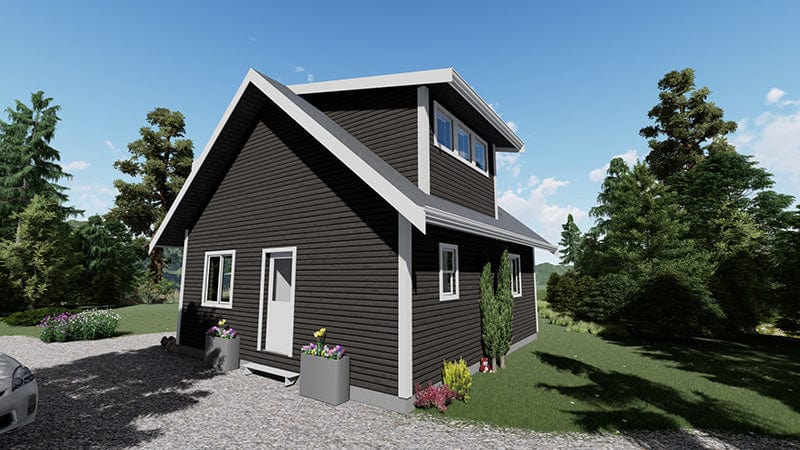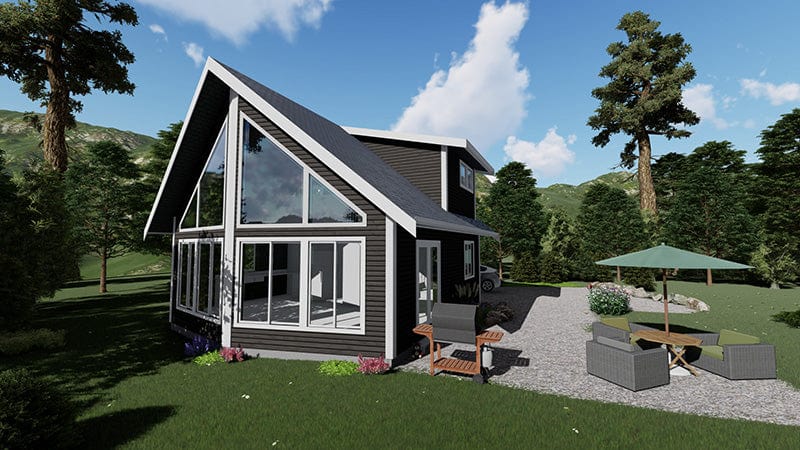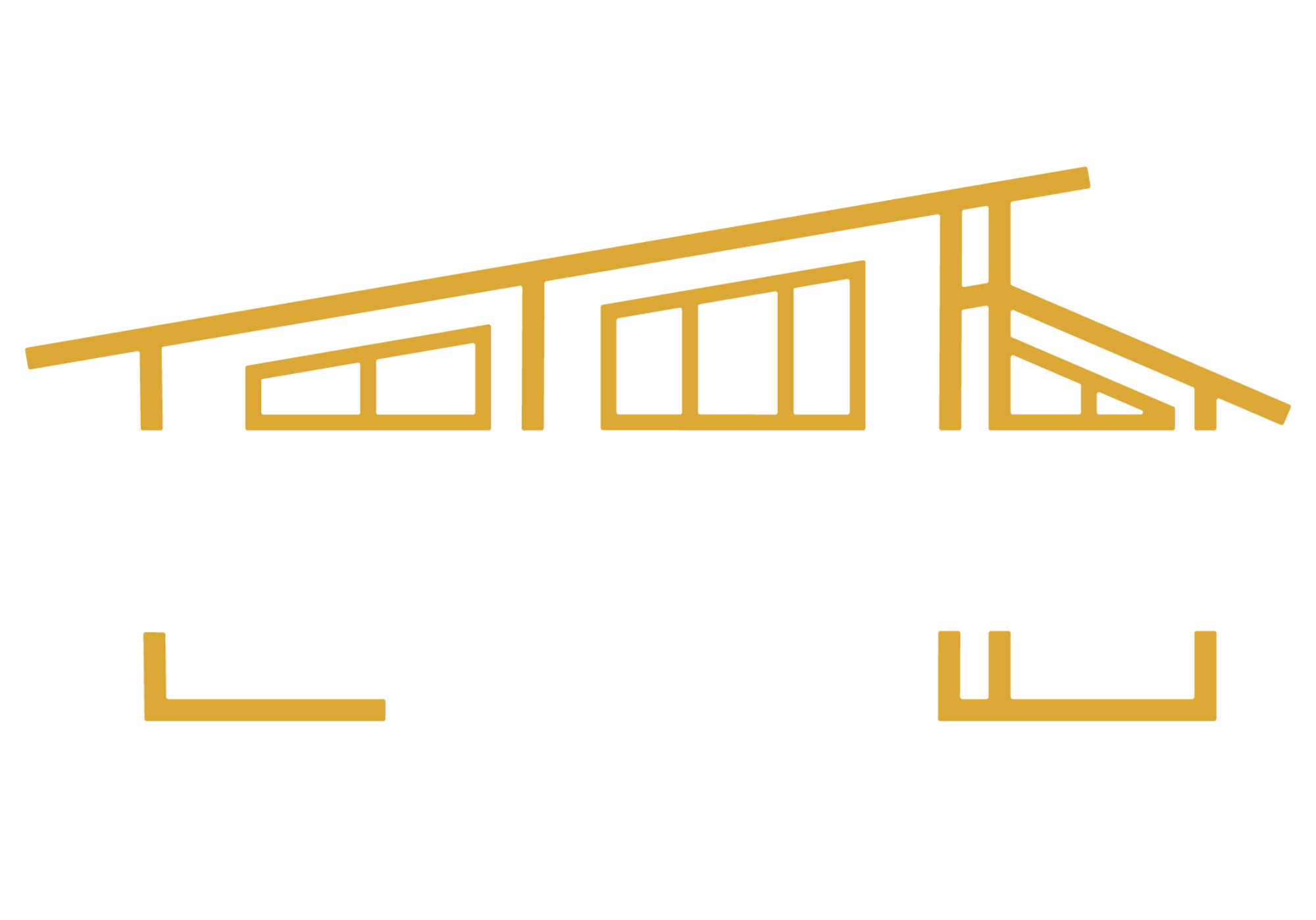

Beach
This charming home has an open concept galley kitchen and living room area. A separate closet is suitable for a stackable washer/dryer and some storage. Upstairs is a bedroom and a loft area.
Kitchen island, appliances, metal roofs and decks are optional. Please get in touch with us for further information. Modifications are cheerfully accepted.
Beach Tech Specs
- Main Floor = 636 sq. ft.
- Second Floor = 288 sq. ft.
- Total = 924 sq. ft.
- Building Width = 24 ft
- Building Depth = 28 ft
- Building Height = 21′-4 ft
Download the complete floorplan by clicking "Download Floorplan"

Building costs go beyond the home — do you know what to expect?
Book a free site review with Trafalgar and build smarter from the start.
Permits, servicing, and access — our free site assessment covers what others miss.
This product has no reviews yet.

