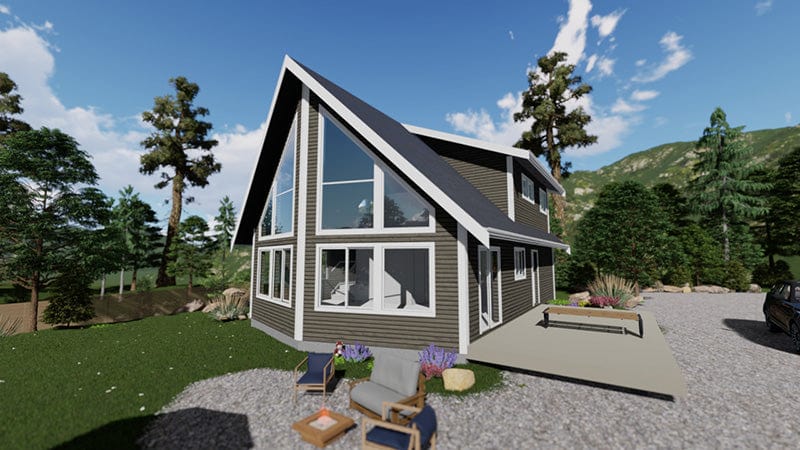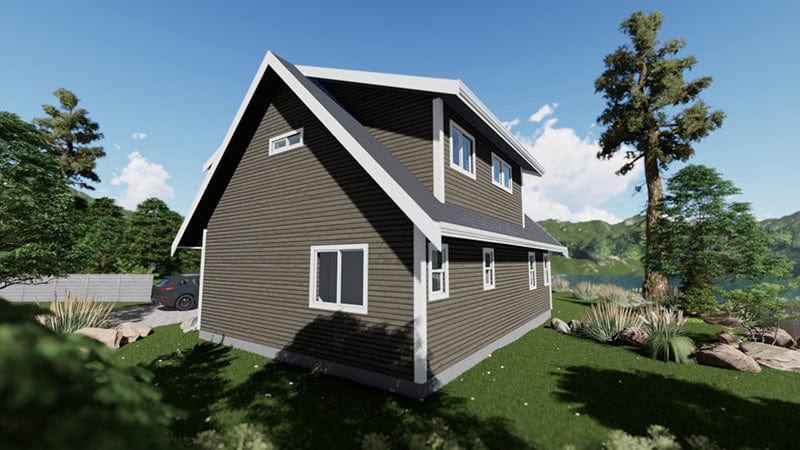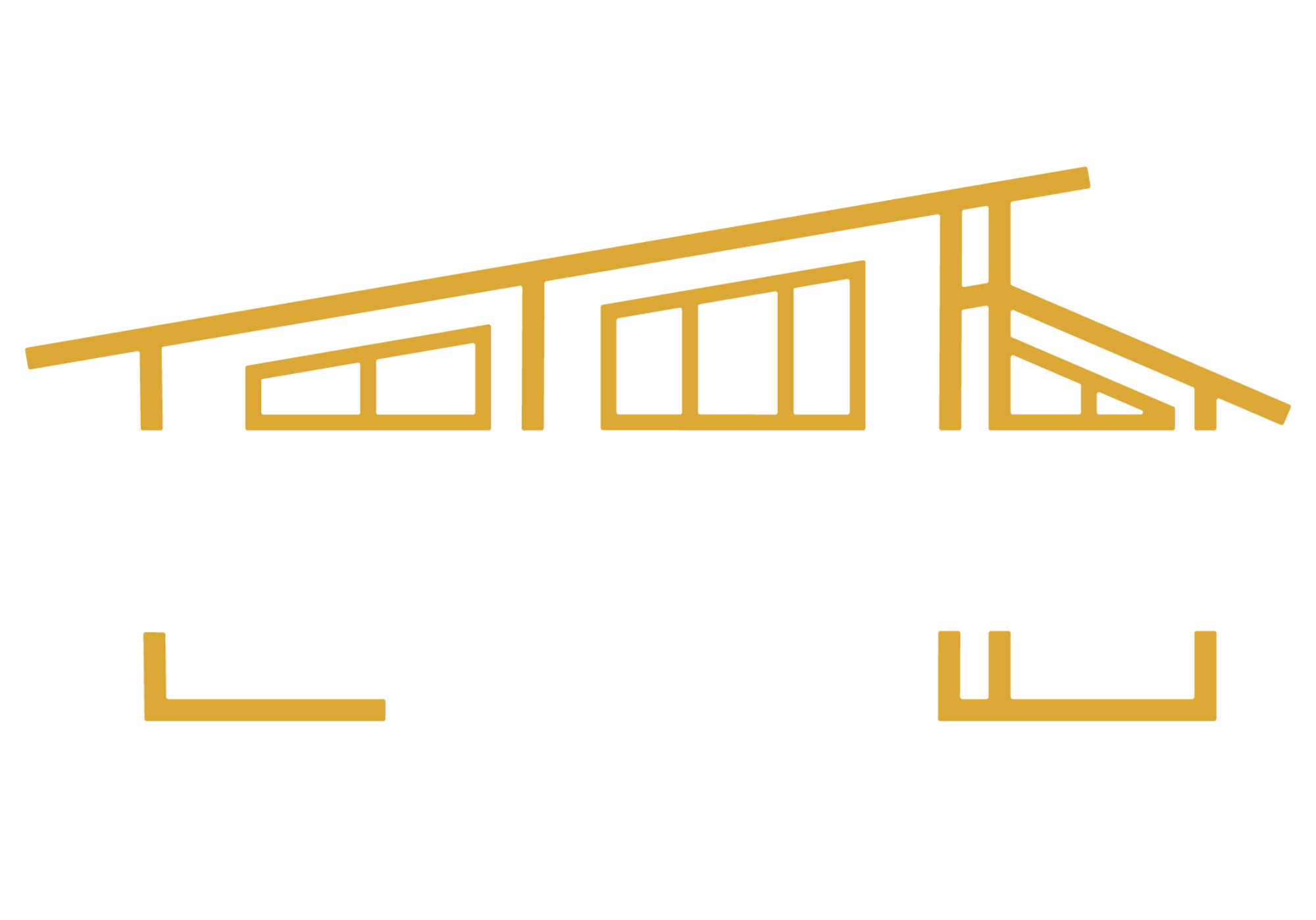

Bayshore
The Bayshore is a comfortable and spacious two-level home, with the master bedroom and full bath downstairs and two bedrooms upstairs, as well as another full bath and a loft area. The main living area includes an open concept living/dining room and a galley kitchen. Add the optional deck to enjoy the outdoors!
Bayshore Tech Specs
- Main Floor = 988 sq. ft.
- Second Floor = 543 sq. ft
- Total = 1531 sq. ft.
- Building Width = 26 ft
- Building Depth = 40 ft
- Building Height = 24′-5 ft
Download the complete floorplan by clicking "Download Floorplan"

Building costs go beyond the home — do you know what to expect?
Book a free site review with Trafalgar and build smarter from the start.
Permits, servicing, and access — our free site assessment covers what others miss.
This product has no reviews yet.

