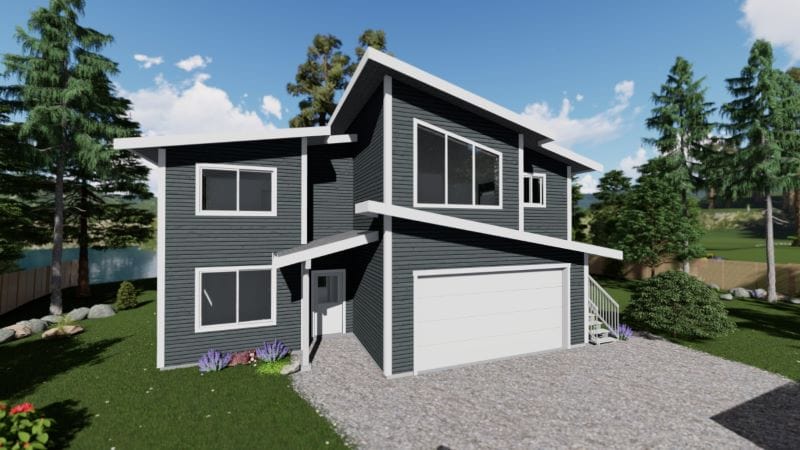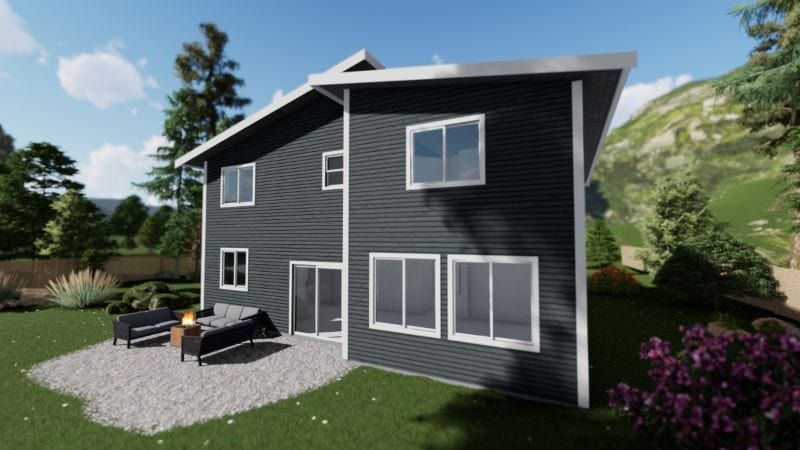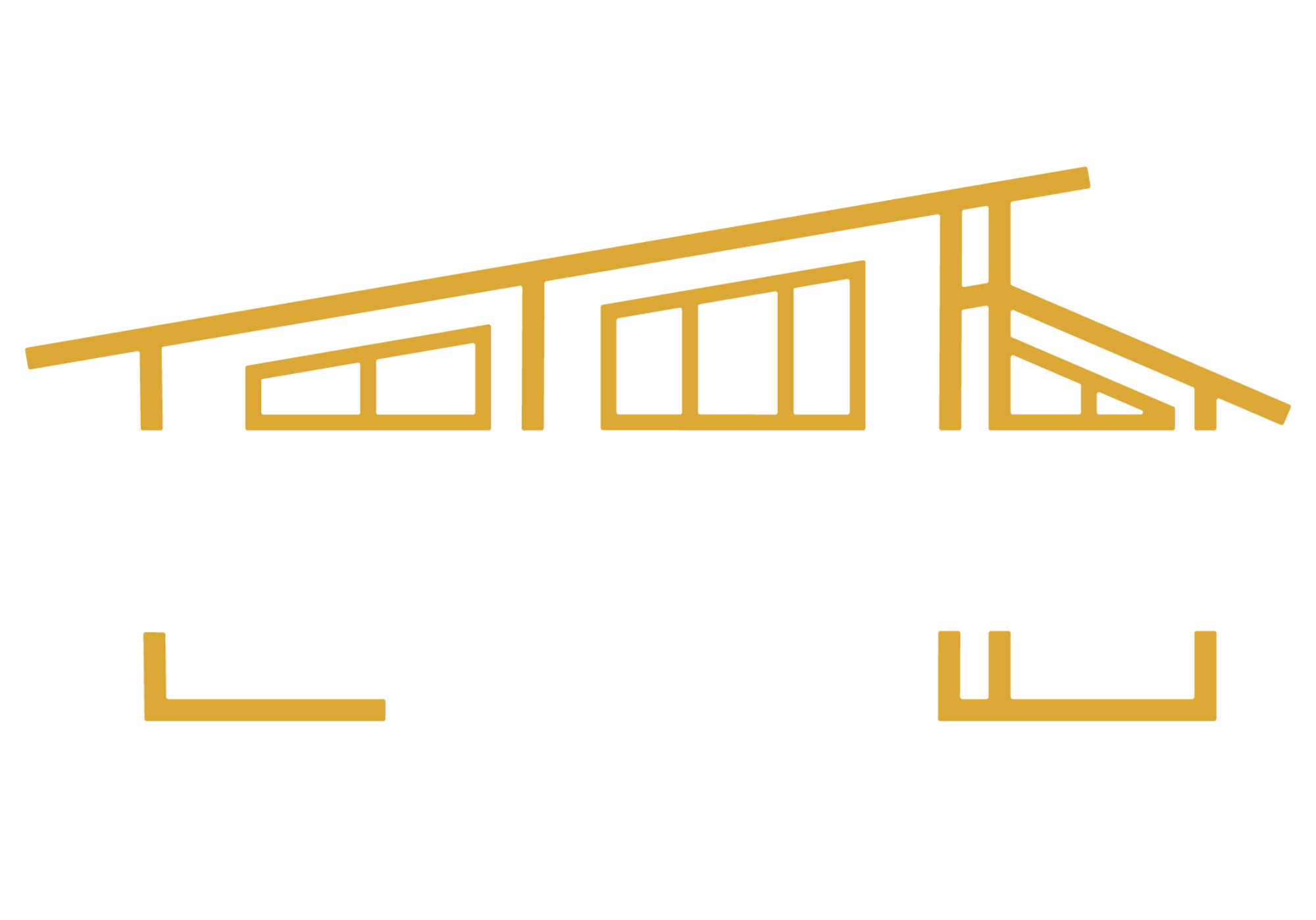

Argyle
Argyle Tech Specs
- Main Floor = 1,048 sq. ft.
- Second Floor = 1,473 sq. ft.
- Total = 2521 sq. ft.
- Garage = 441 sq. ft.
- Building Width = 38 ft
- Building Depth = 45 ft
Download the complete floorplan by clicking "Download Floorplan"

Argyle
Sale price$0.00
Regular price (/)
Building costs go beyond the home — do you know what to expect?
Book a free site review with Trafalgar and build smarter from the start.
Permits, servicing, and access — our free site assessment covers what others miss.
This product has no reviews yet.

