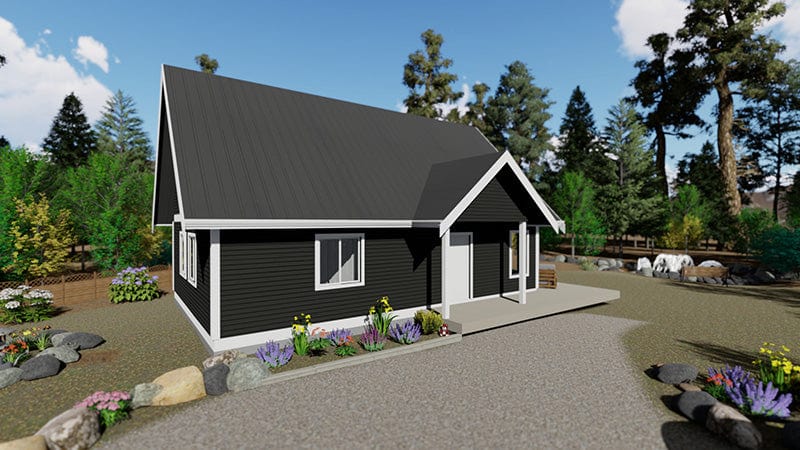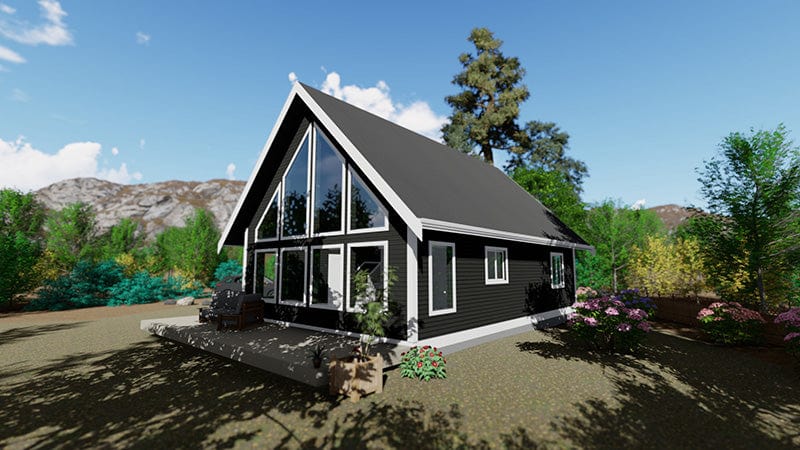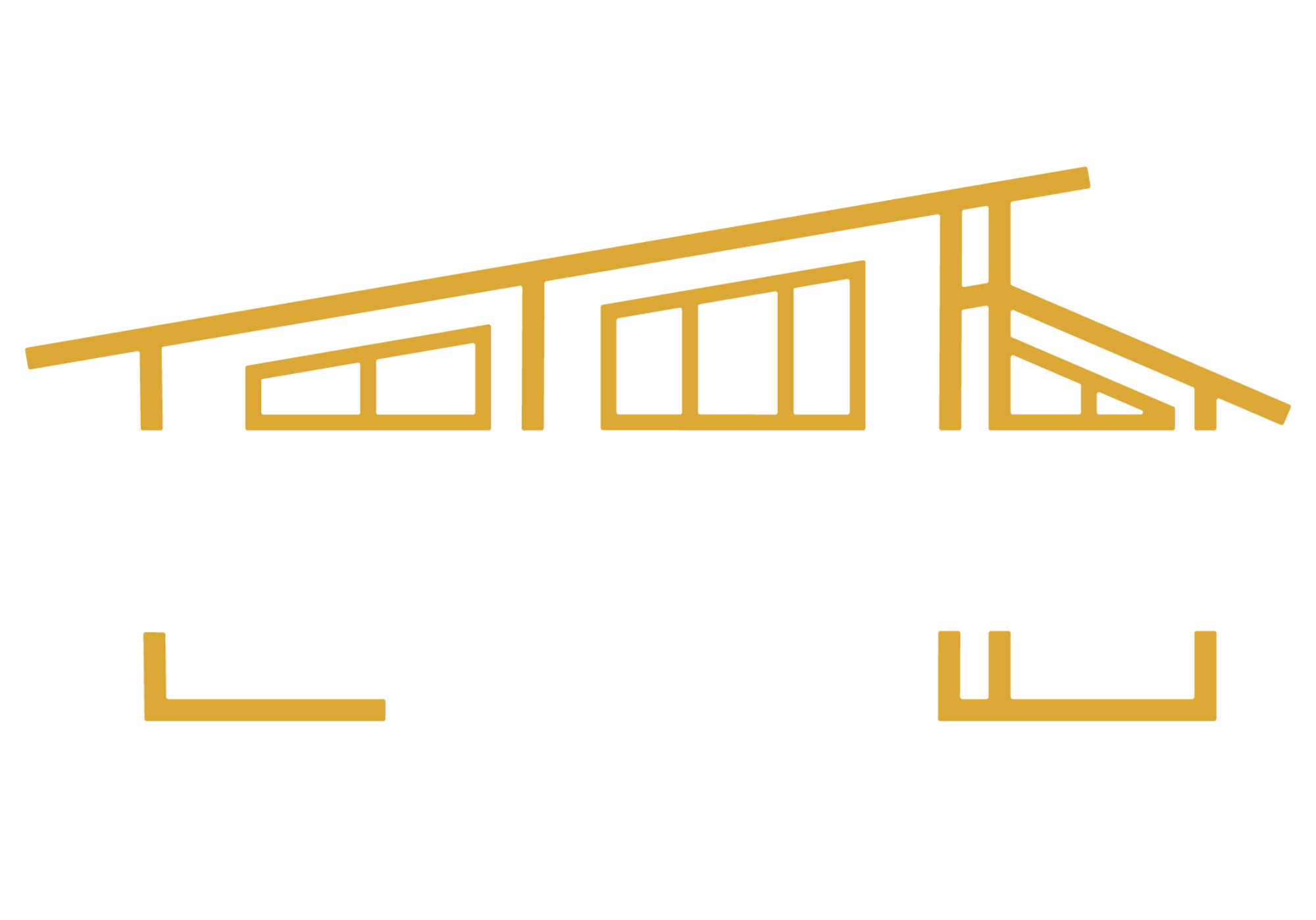

Arbutus
An amazing home design within 1,034 square feet. The main floor entry leads to an open concept living room, kitchen and dining room with high ceilings and a “wall” of windows to take advantage of any view. The main floor also has two spacious bedrooms and a three-piece bathroom and laundry space. Going upstairs there is an incredible open to below and a loft area which can be your den, office or family room with under the eave storage.
The photo is an Arbutus on a daylight walkout basement please contact us for that additional price.
Kitchen island, appliances, metal roofs and decks are optional. Please get in touch with us for further information. Modifications are cheerfully accepted.
Arbutus Tech Specs
- Main Floor = 864 sq. ft.
- Second Floor = 170 sq. ft.
- Total = 1034 sq. ft.
- Building Width = 24 + 4 ft
- Building Depth = 36 ft
- Building Height = 23′-8 ft
Download the complete floorplan by clicking "Download Floorplan"

Building costs go beyond the home — do you know what to expect?
Book a free site review with Trafalgar and build smarter from the start.
Permits, servicing, and access — our free site assessment covers what others miss.
This product has no reviews yet.

