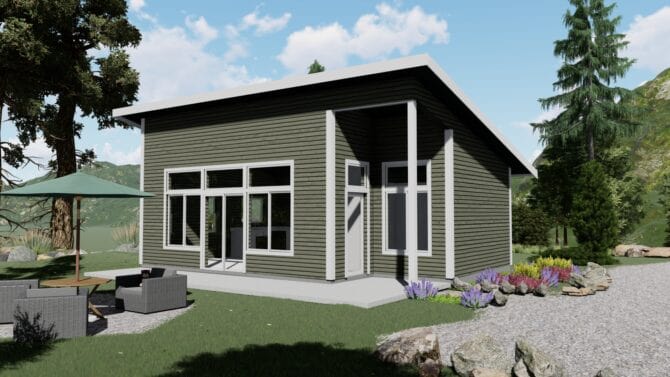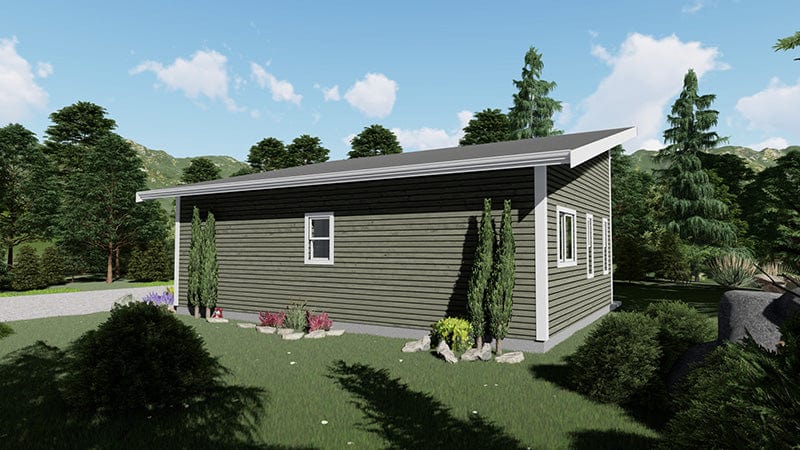

Edgewood
This modern style home design has a shed roof that slopes from 8 ft. to an incredible 13-foot ceiling over the living and dining room area. With four tall sliding windows and transoms at the front, the great room and kitchen are full of natural light. The master bedroom is also bright and designed to include a closet and space for a washer and dryer. The three piece bathroom has a one-piece tub/shower wall for durability and easy maintenance. The kitchen has space for a standard-size fridge and dishwasher and comes with crisp white custom-built Shaker-style cabinets. With no stairs, this is a perfect home for your retirement, a cottage or as a secondary dwelling/income helper. Decks are optional.
Edgewood Tech Specs
- Main Floor = 558 sq. ft.
- Total = 558 sq. ft.
- Building Width = 30 ft
- Building Depth = 20 ft
- Building Height = 11 – 9 ft
Download the complete floorplan by clicking "Free Home Preview"
