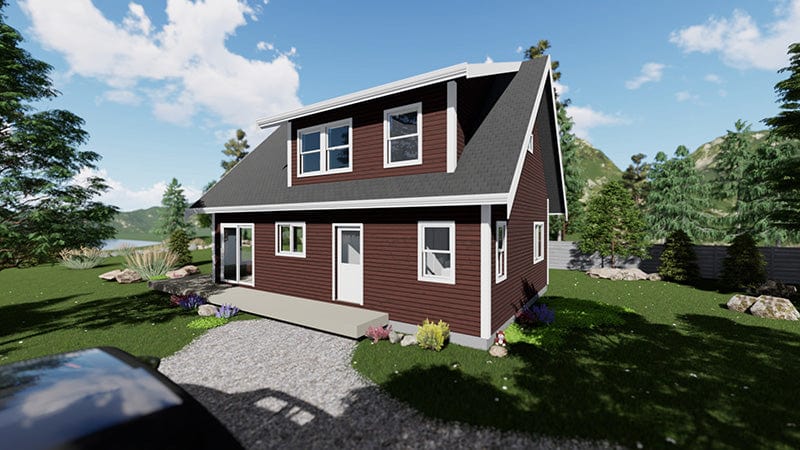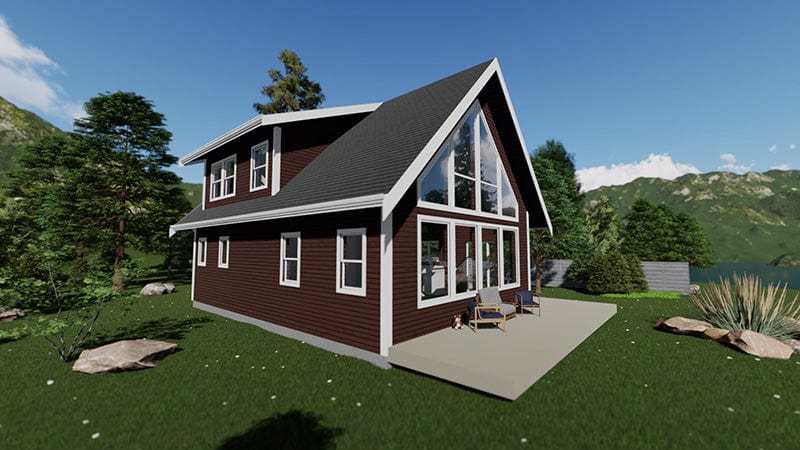

Bay
This comfortable two-level home offers a spacious master bedroom and ensuite bathroom on the entry level, as well as a galley kitchen and open concept dining/living room area. Upstairs offers two bedrooms, a second full bath and a loft area. The optional decks extend your living space into the great outdoors.
Bay Tech Specs
- Main Floor = 816 sq. ft.
- Second Floor = 480 sq. ft.
- Total = 1296 sq. ft.
- Building Width = 24 ft
- Building Depth = 34 ft
- Building Height = 24′-3 ft
Download the complete floorplan by clicking "Free Home Preview"

Bay
Sale price$0.00
Regular price (/)